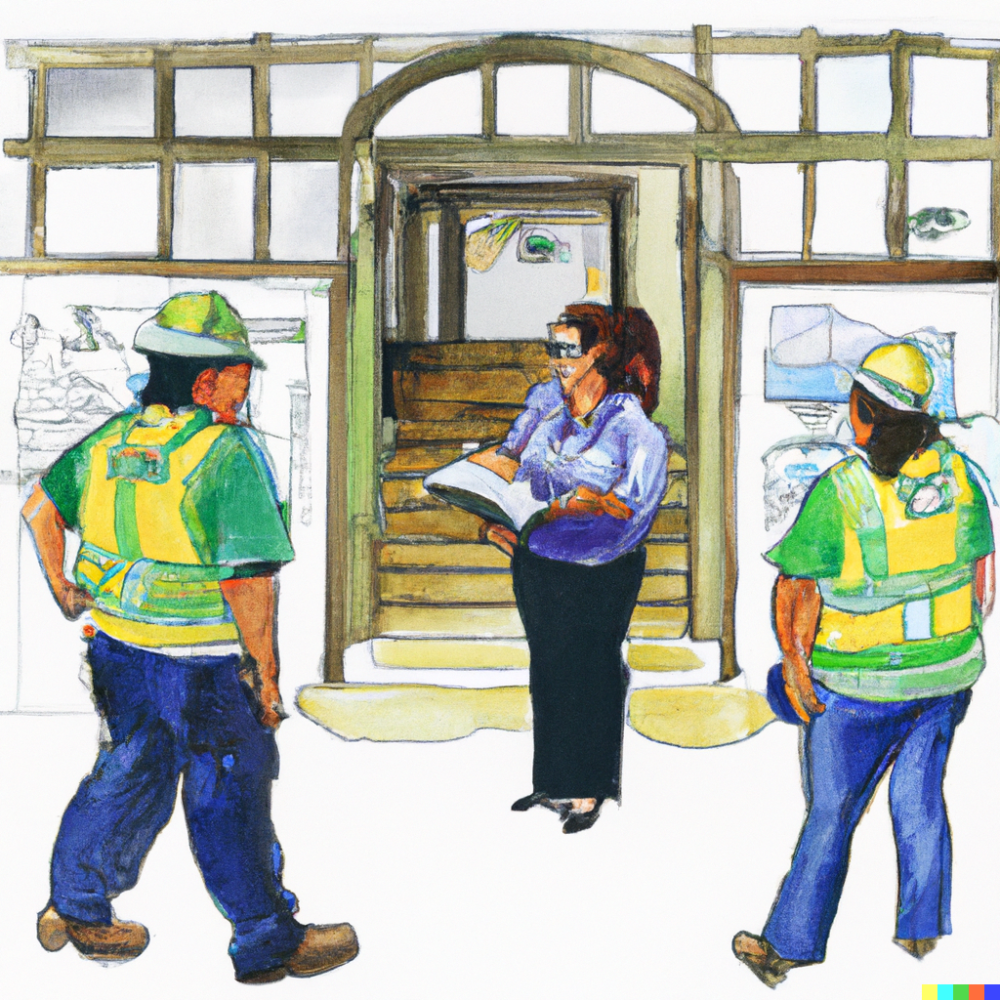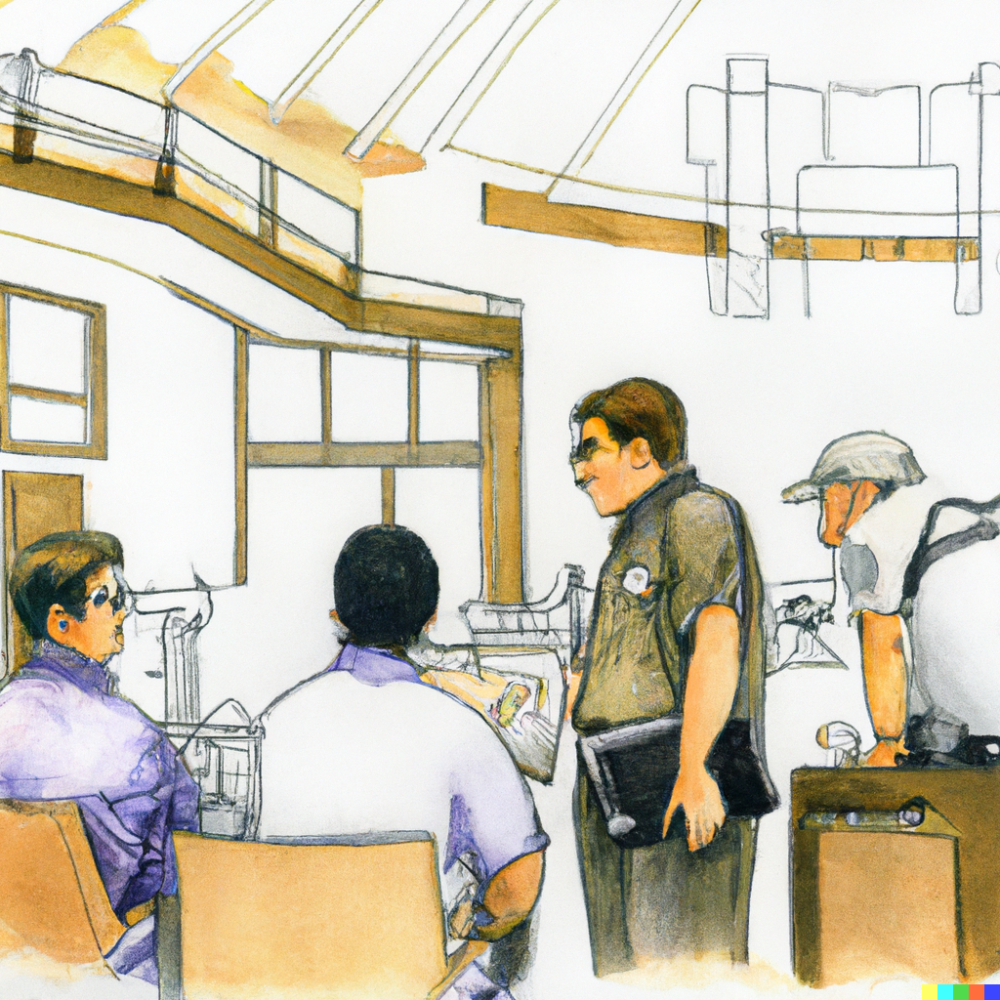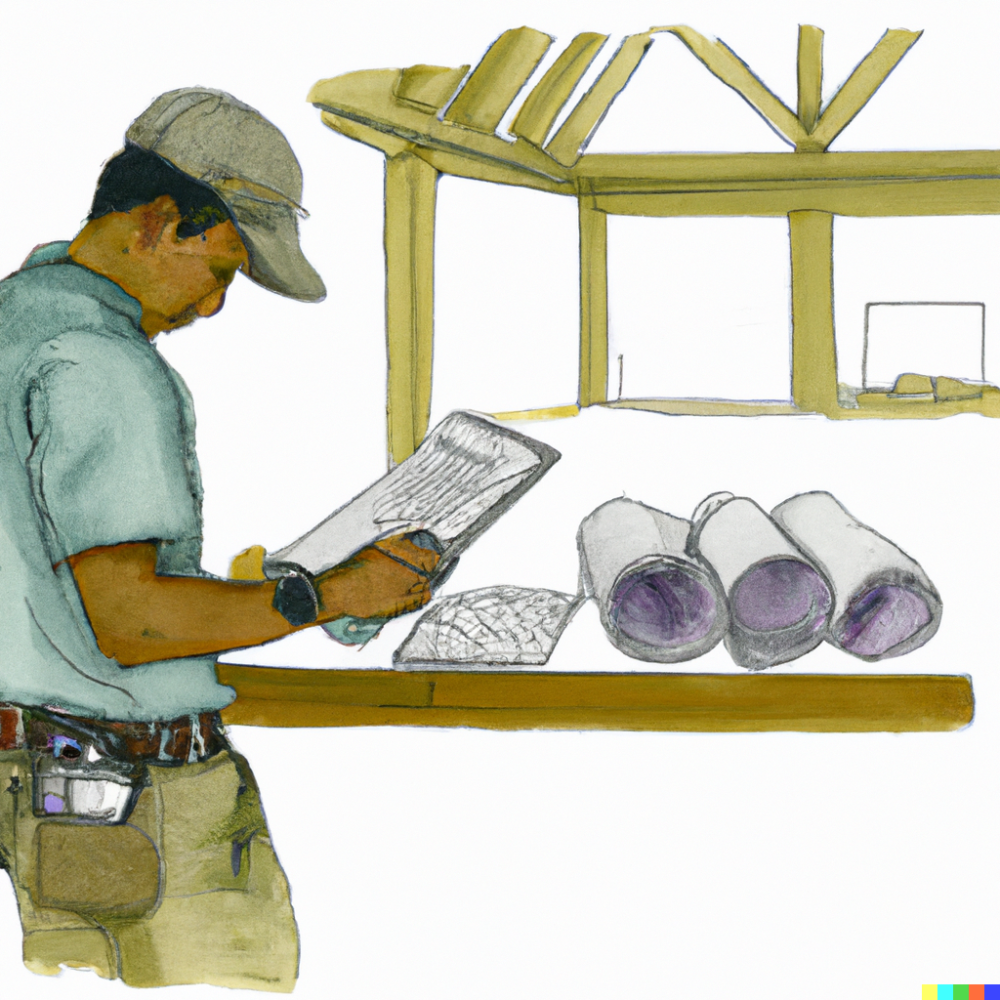Category: Architect Registration Exam
The Architect Registration Exam (ARE) is a multi-divisional examination that assesses a candidate’s knowledge and understanding of the architecture profession. The exam is used to evaluate a candidate’s competency in several areas of architectural practice, including design, construction, and business management. The ARE is divided into multiple divisions, each focusing on a specific aspect of architectural practice. The divisions include Project Planning and Design, Project Development and Documentation, Construction and Evaluation, Programming and Analysis, Site Planning and Design, Building Systems, and Practice Management. Candidates must pass all divisions to be eligible for licensure as a registered architect. The ARE is administered by the National Council of Architectural Registration Boards (NCARB) and is recognized by all U.S. architectural registration boards. The exam is computer-based and can be taken at various testing centers throughout the U.S.










