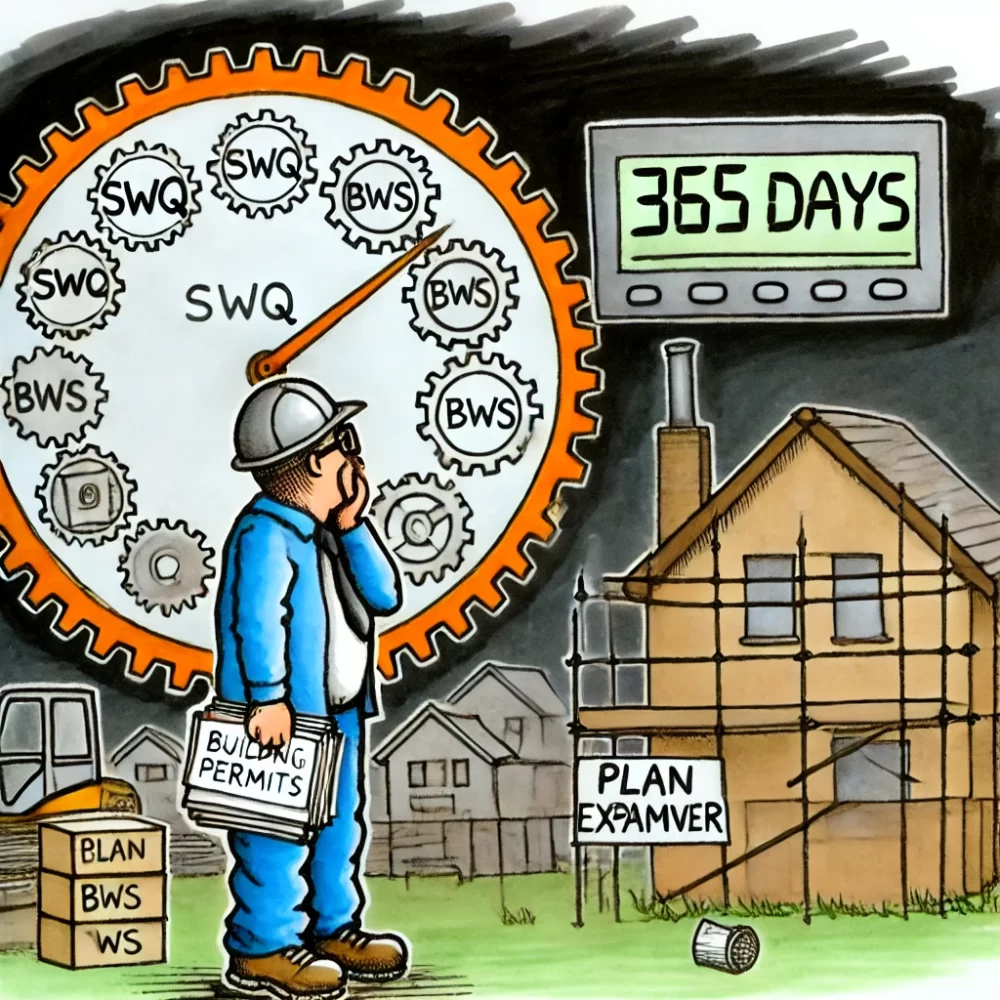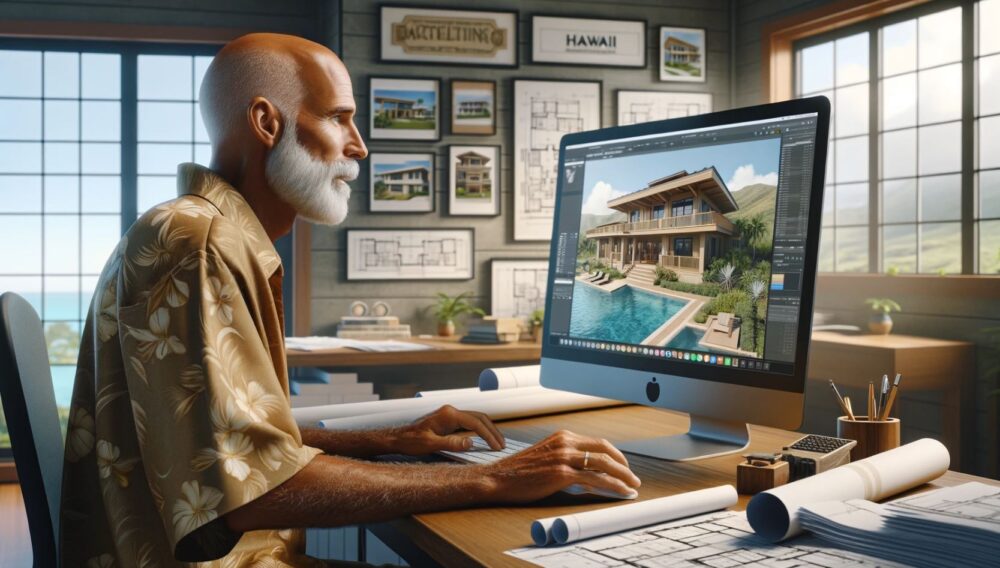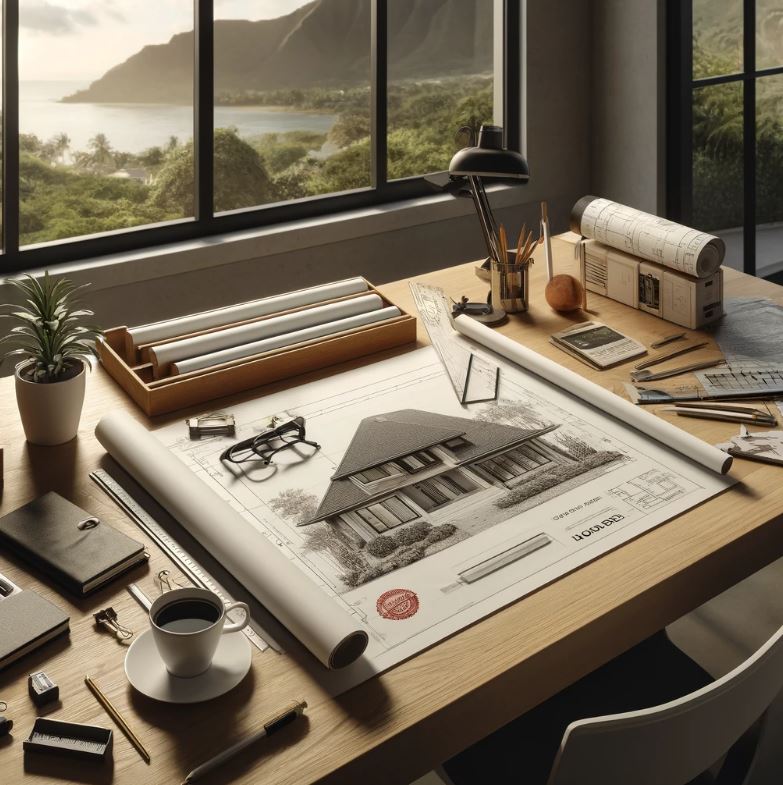Author: Jim Kane, Architect
Introducing Jim, an experienced architect with over 25 years of expertise in construction and building design. His passion for design and commitment to excellence has led him to specialize in sustainable development, residential infill projects, and the art of homestead architecture.
With a deep understanding of the importance of preserving existing communities and maximizing land use, Jim is dedicated to creating beautiful and functional spaces within established neighborhoods. His expertise in residential infill development allows him to seamlessly integrate new homes into existing surroundings, ensuring a harmonious blend of aesthetics and functionality.
Jim's passion for homestead architecture stems from a desire to design homes that embrace a sense of connection to the land and a self-sufficient lifestyle. By incorporating sustainable features and thoughtful design elements, he creates spaces that reflect the unique needs and values of homeowners seeking a more intentional way of living.
Recently obtaining his architecture license, Jim is excited to take his career to the next level. He remains committed to staying ahead of industry trends and continuously expanding his knowledge base. Clients can rely on him to provide innovative solutions that not only meet their needs but also prioritize sustainability and environmental consciousness.
Beyond his professional work, Jim is an avid writer and reader. Through his blog, he shares valuable insights on architecture, design, sustainable development, residential infill projects, and the art of homestead architecture. His goal is to foster a community of like-minded individuals who are passionate about creating spaces that are both functional and environmentally responsible.
Join Jim on his journey as he continues to push the boundaries of design, delivering exceptional results for his clients while championing the principles of sustainable living and the beauty of homestead architecture.




