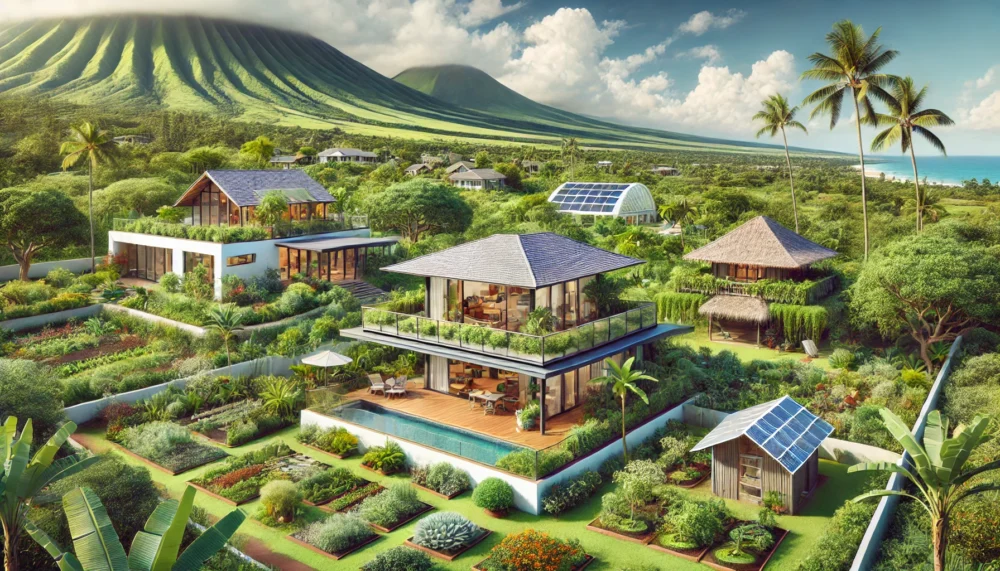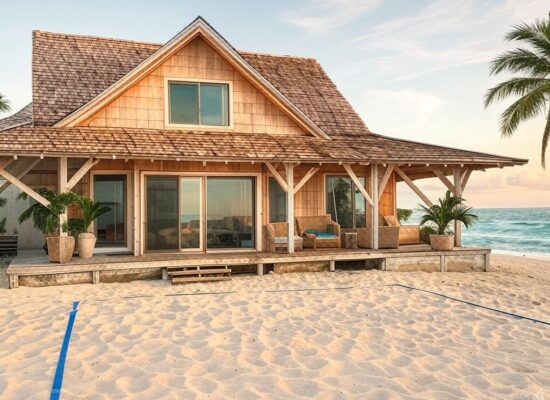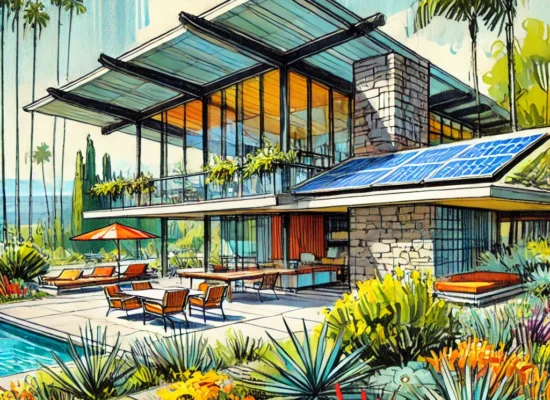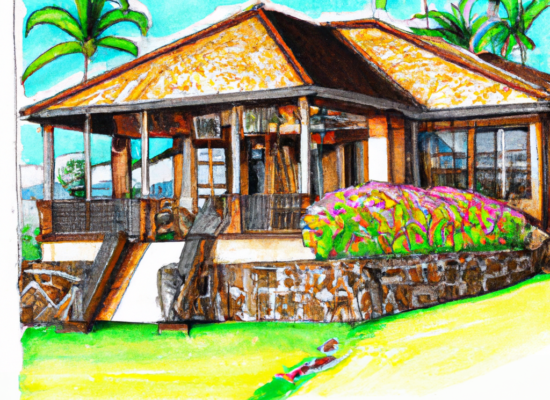Understanding Hawaii’s Architectural Styles
Hawaii’s residential architecture is deeply rooted in the islands’ diverse history, climate, and cultural influences. Various home styles have emerged over the years, each offering unique advantages and evolving with modern building practices.
- Plantation Style Homes: Originating in the 19th century, these homes were built for plantation workers and evolved to include expansive lanais, double-pitched roofs, and large windows for natural ventilation. Modern versions incorporate hurricane-resistant materials and energy-efficient upgrades.
- Hawaiian Ranch Homes: With their low-pitched roofs and open floor plans, ranch homes provide seamless indoor-outdoor living. Today’s designs emphasize smart home technology, passive cooling, and sustainable materials.
- Bungalows: Popularized in the early 20th century, bungalows were originally compact, practical homes. Modern bungalows retain their charm while incorporating steel framing, solar panels, and improved insulation.
- Tropical Modernism: A fusion of contemporary design and traditional island elements, tropical modern homes utilize expansive glass windows, cross-ventilation, and eco-conscious materials like bamboo and recycled wood.
- Traditional Hawaiian Hale: These ancient dwellings were made from thatched materials and native woods. While modern hale-style homes preserve cultural aesthetics, they now feature reinforcements to meet modern building codes and sustainability goals.
Influential Architects in Hawaiian Residential Design
Hawaii’s architectural evolution has been shaped by several visionary architects who have integrated modern design with local traditions.
- Vladimir Ossipoff (1907–1998): Known as the father of Hawaiian modernist architecture, Ossipoff championed open-air living and site-sensitive designs. His iconic Liljestrand House remains a model for sustainable, climate-responsive residential design.
- James MacNaughton Dickey (1894–1967): A pioneer of the plantation-style home, Dickey’s signature double-pitched roofs and wide eaves provided cooling benefits suited to Hawaii’s tropical climate.
- Alfred Preis (1911–1993): An Austrian-born architect who embraced Hawaiian design principles, Preis’s residential projects emphasized sustainability and harmony with the landscape.
- Hart Wood: An advocate for blending Asian and Hawaiian influences, Wood’s designs balanced elegance with functional adaptations for Hawaii’s environment.
- C.W. Dickey: A major contributor to plantation-style architecture, C.W. Dickey’s emphasis on cultural authenticity remains influential in modern Hawaiian home design.
Climate Considerations in Hawaiian Residential Design
Hawaii’s climate varies significantly across its islands, impacting residential design choices. Homeowners must consider temperature regulation, moisture control, and natural disaster preparedness to ensure long-term durability and efficiency.
Hawaii’s microclimates—ranging from wet windward coasts to arid leeward regions and high-altitude areas—directly impact home design.
- Windward vs. Leeward Climates: Windward homes require steeply pitched roofs, raised foundations, and extended eaves for rain protection, while leeward homes use heat-reflective materials, deep overhangs, and cross-ventilation to combat warmer, drier conditions.
- High Elevation vs. Coastal Living: Homes in higher elevations use insulation and solar heating to combat temperature fluctuations, whereas coastal homes must withstand salt exposure, humidity, and potential storm surges with corrosion-resistant materials and elevated foundations.
Updating and Expanding Homes in Hawaii
As Hawaii’s population grows and housing costs rise, homeowners are focusing on maximizing their existing spaces. In addition to expansion projects, many are investing in renovations to improve energy efficiency and storm resilience.
As housing demand grows, homeowners are looking to expand and modernize their existing properties.
- Lanai Conversions: Enclosing or extending lanais creates additional living areas while preserving natural airflow.
- Second-Story Additions: In land-constrained areas, adding a second story is an effective way to increase space while maintaining the property footprint.
- Accessory Dwelling Units (ADUs): These secondary units, often called ‘ohana units, support multigenerational living and rental opportunities.
Sustainable Materials and Passive Cooling in Hawaiian Homes
- Water Conservation and Rainwater Harvesting: Many homes now include rain catchment systems and greywater recycling, reducing dependence on municipal water.
- Food-Producing Landscapes: Instead of ornamental gardens, homeowners are growing native Hawaiian crops, fruit-bearing trees, and permaculture food forests to support self-sufficiency.
- Building Materials for Hawaii’s Climate: In Hawaii, practical and durable materials are essential due to the climate and regulations. Reinforced concrete with volcanic ash additives offers durability, while metal roofing withstands salt exposure and humidity. Salvaged wood from deconstructed structures provides a sustainable option. Treated wood and composite materials are common choices for residential builds, meeting current codes while balancing cost and longevity. These materials prioritize resilience, ensuring homes are built to withstand Hawaii’s unique environmental challenges.
- Light Gauge Metal Framing: Light gauge metal framing is becoming more common in some developments due to its termite resistance, structural strength, and ability to withstand high winds. While not regenerative, its recyclability and durability make it a practical option in modern Hawaiian residential construction.
- CMU (Concrete Masonry Unit) Walls: CMU walls are widely used in Hawaiian homes due to their thermal mass properties, which provide passive cooling by absorbing heat during the day and slowly releasing it at night. They are also highly durable, making them a preferred choice for long-term structural resilience.
- Passive Cooling Strategies: Shading from native trees, well-placed windows, and cross-ventilation designs help reduce reliance on air conditioning, lowering energy consumption while maintaining indoor comfort.
The Future of Hawaiian Residential Design
As sustainability and climate resilience become more pressing concerns, the future of Hawaiian residential design is shifting toward self-sufficiency and environmentally responsible construction. Innovations in smart home technology, off-grid living solutions, and advanced material sciences will play a crucial role in creating homes that not only minimize environmental impact but also provide long-term durability.
Additionally, a renewed focus on community-oriented developments is emerging. Concepts such as co-housing and shared sustainability resources, like community gardens and microgrid energy systems, are gaining traction in Hawaii. By blending tradition with modern technology, homeowners can craft residences that honor Hawaii’s rich architectural heritage while embracing the future.
Conclusion
Designing a home in Hawaii is about more than aesthetics; it is about building in harmony with the land, climate, and cultural traditions. By understanding Hawaii’s unique architectural styles, climate-responsive techniques, and sustainable building materials, homeowners can create residences that not only withstand environmental challenges but also enhance quality of life. With thoughtful planning, modern innovations, and respect for traditional practices, the future of Hawaiian residential design can be both beautiful and sustainable.




