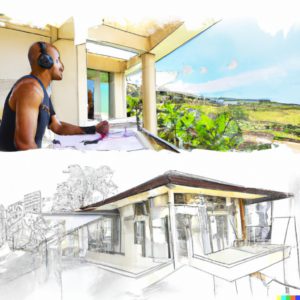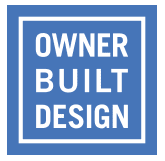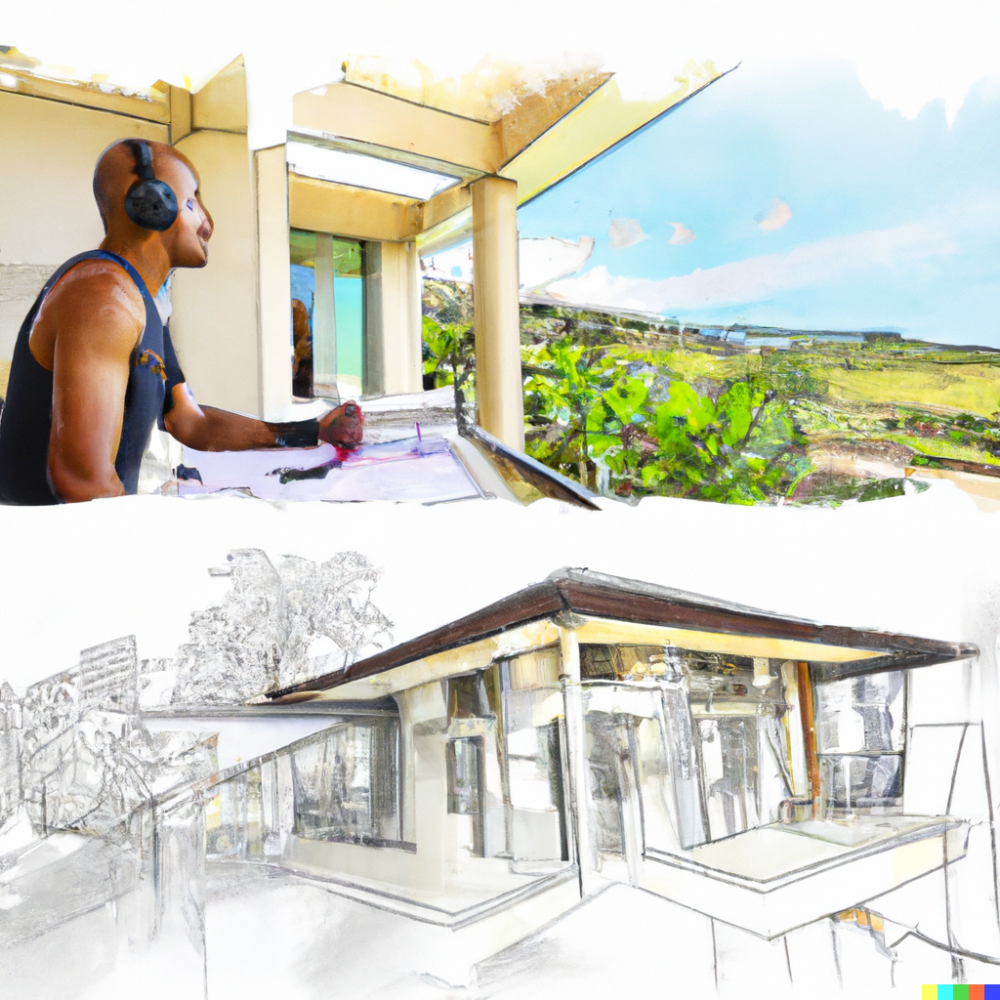
Welcome to our design and construction process. We understand that embarking on a building project can be a daunting task, which is why we strive to make the process as smooth and seamless as possible for our clients. Our process begins with an initial consultation meeting where we conduct a comprehensive review of your project priorities, budget, aesthetic preferences, and specific project details. We take onsite photos and measurements, and we make sure to fully understand your desires before proceeding to the next stage of the process. Our goal is to create a design that not only meets your needs but exceeds your expectations.
- Initial Consultation Meeting:
In the first meeting with our clients, we conduct a comprehensive review of their project priorities, budget, aesthetic preferences, and specific project details. This phase of the process is focused on fully understand our clients’ desires. In addition to gathering information, we also take onsite photos and measurements. This meeting typically lasts between 30 and 45 minutes and is conducted onsite. - Design Review Sessions
Based on the initial consultation, we proceed to develop a detailed design drawings that incorporates our clients’ input and takes into account the specific site and architectural style. We then present this preliminary plan for review and revisions, conducted online, making any necessary adjustments based on our clients’ feedback. - Design Iterations
We schedule two online meetings with our clients during the design process. One to review the initial and the other for the final plans. Our approach is collaborative, we make adjustments and tweaks to the design as we go, incorporating our clients’ input and feedback throughout the process. We understand that arriving at the final design may require a couple of iterations, and we allow for it to ensure that the final design fully meets our clients’ preferences, priorities and requirements. - Construction Drawing Preparation
The final drawings we produce are detailed enough for building permit application. They include exterior elevations, floor plans, structural criteria, electrical plans, building sections, with the necessary specifications on the drawings. We work through the permit review process to ensure that the final drawings are approved for construction. This includes addressing any comments or concerns from the review process. - Continued Project Assistance
As additional services, we can provide construction administration and support throughout the construction process. These services are billed at an hourly rate and are not included in the original design contract. Our support can include email, phone, and on-site assistance, as requested by the building contractor or owner.
We take a collaborative approach to our design process, incorporating your input and feedback throughout. We schedule two online meetings with our clients during the design process to review the initial and final plans, making adjustments and tweaks as necessary. Once the final design is approved, we prepare detailed construction drawings for building permit application. As an additional service, we can provide construction administration and support throughout the construction process, billed at an hourly rate. Our goal is to ensure that the final design fully meets your preferences, priorities, and requirements, and that your building project is a success. Thank you for choosing us as your design and construction partner.
 Copyright secured by Digiprove
Copyright secured by Digiprove 
