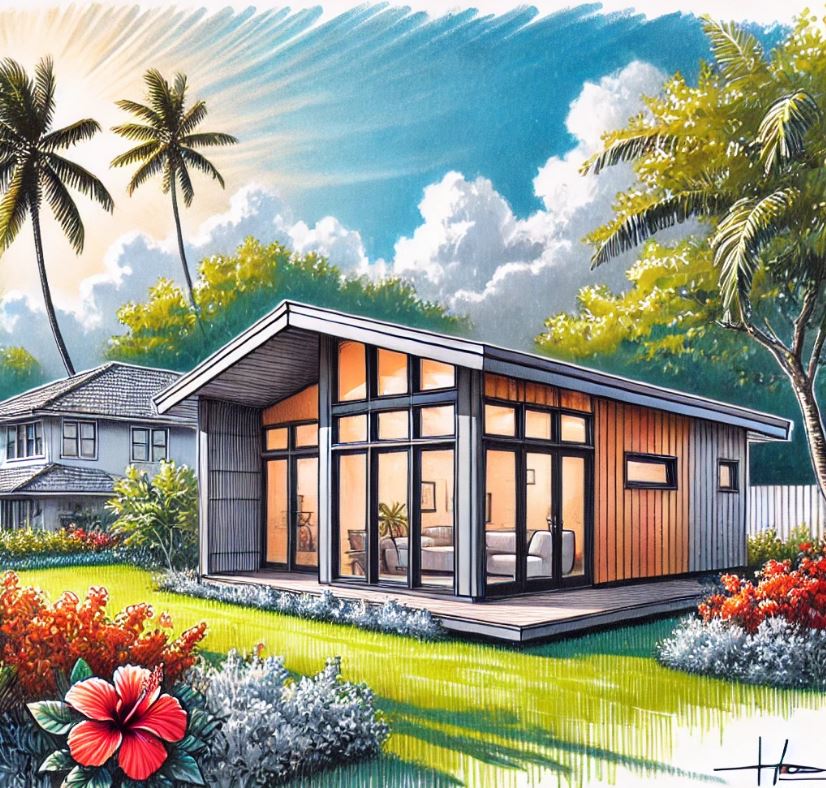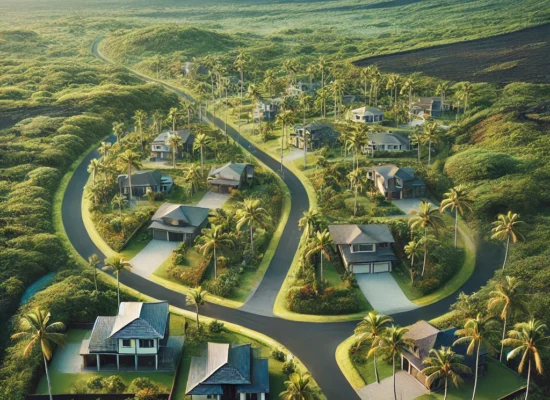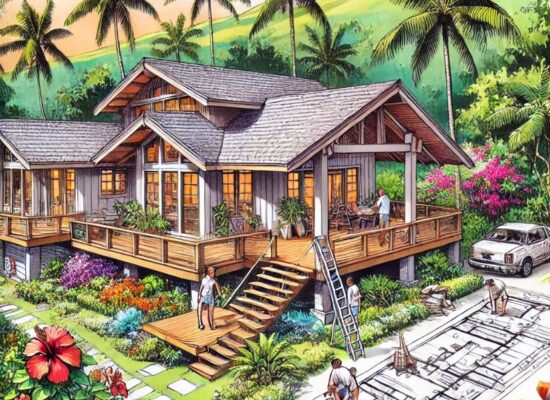Understanding Accessory Dwelling Units (ADUs)
An ADU is a secondary dwelling unit on a single-family lot, complete with its own kitchen, bathroom, and sleeping area. These units can be detached structures, attached additions, or conversions of existing spaces like garages or basements. ADUs offer various benefits, including providing rental income, accommodating multigenerational living, and contributing to Hawaii’s affordable housing solutions.
Key Requirements for Building an ADU in Hawaii
Before embarking on the ADU development process, it’s crucial to ensure your property meets specific criteria set by the City and County of Honolulu’s Department of Planning and Permitting (DPP):
- Zoning and Lot Size: Your property must be zoned Residential (R-3.5, R-5, R-7.5, R-10, R-20) or Country District. The lot should be at least 3,500 square feet. For lots between 3,500 and 4,999 square feet, the maximum ADU size is 400 square feet. For lots 5,000 square feet or larger, the ADU can be up to 800 square feet.
- Existing Structures: The lot must currently have only one single-family dwelling. ADUs are not permitted on properties with multiple dwellings, duplexes, or those part of planned developments.
- Infrastructure Capacity: Adequate infrastructure, including water, sewer, and road access, must be available to support the ADU. Prospective applicants need to receive confirmation from appropriate agencies affirming the capacity of needed infrastructure.
- Parking: One additional parking space is required for the ADU, unless the property is within half a mile of a planned rail transit station, in which case this requirement is waived.
- Owner Occupancy: The property owner, or a family member, must reside in either the primary dwelling or the ADU. This ensures active participation in the community and responsible tenancy.
- Minimum Rental Period: ADUs must be rented for a minimum of six months and cannot be used as short-term vacation rentals. This requirement is recorded in a covenant running with the land to facilitate enforcement.
Steps to Develop an ADU
- Property Assessment: Begin by evaluating your property’s eligibility based on the criteria mentioned above. Consult the DPP’s resources or a professional to confirm compliance.
- Design and Planning: Engage with a qualified architect or designer to create plans that meet your needs while adhering to local building codes and regulations. Consider factors such as accessibility, privacy, and the integration of sustainable features.
- Pre-Check Process: Complete the DPP’s Pre-Check Form, which includes providing scaled drawings of your existing property layout and the proposed ADU. This step ensures that your plans meet zoning and building standards before proceeding to the formal permit application.
- Permit Application: Submit your building permit application to the DPP. The review process typically takes up to 60 days. Ensure all necessary documentation is included to avoid delays.
- Construction: Once permits are approved, construction can commence. It’s advisable to work with experienced contractors familiar with local regulations and building practices to ensure a smooth process.
- Final Inspection and Compliance: After construction, the ADU must pass final inspections to confirm it meets all building codes and permit requirements. Upon approval, the ADU is ready for occupancy.
Benefits of Building an ADU
- Rental Income: ADUs provide homeowners with an additional income stream, which can help offset mortgage payments or other expenses.
- Multigenerational Living: They offer a flexible living arrangement for extended family members, promoting close-knit family units while maintaining privacy.
- Property Value Enhancement: An ADU can increase the overall value of your property by adding functional living space.
- Community Contribution: By providing additional housing options, ADUs contribute to alleviating housing shortages and support workforce housing initiatives.
Considerations and Best Practices
- Sustainability: Incorporate energy-efficient appliances, solar panels, and sustainable building materials to reduce environmental impact and operating costs.
- Design Harmony: Ensure the ADU’s design complements the existing structures and the neighborhood’s aesthetic to maintain community character.
- Legal Compliance: Stay informed about local regulations and any updates to ensure ongoing compliance, especially concerning rental agreements and occupancy requirements.
Building an ADU in Hawaii is a strategic way to maximize your property’s potential, provide housing solutions, and generate additional income. By following the outlined process and adhering to local regulations, homeowners can successfully navigate the development of an ADU, contributing positively to their personal goals and the broader community.



