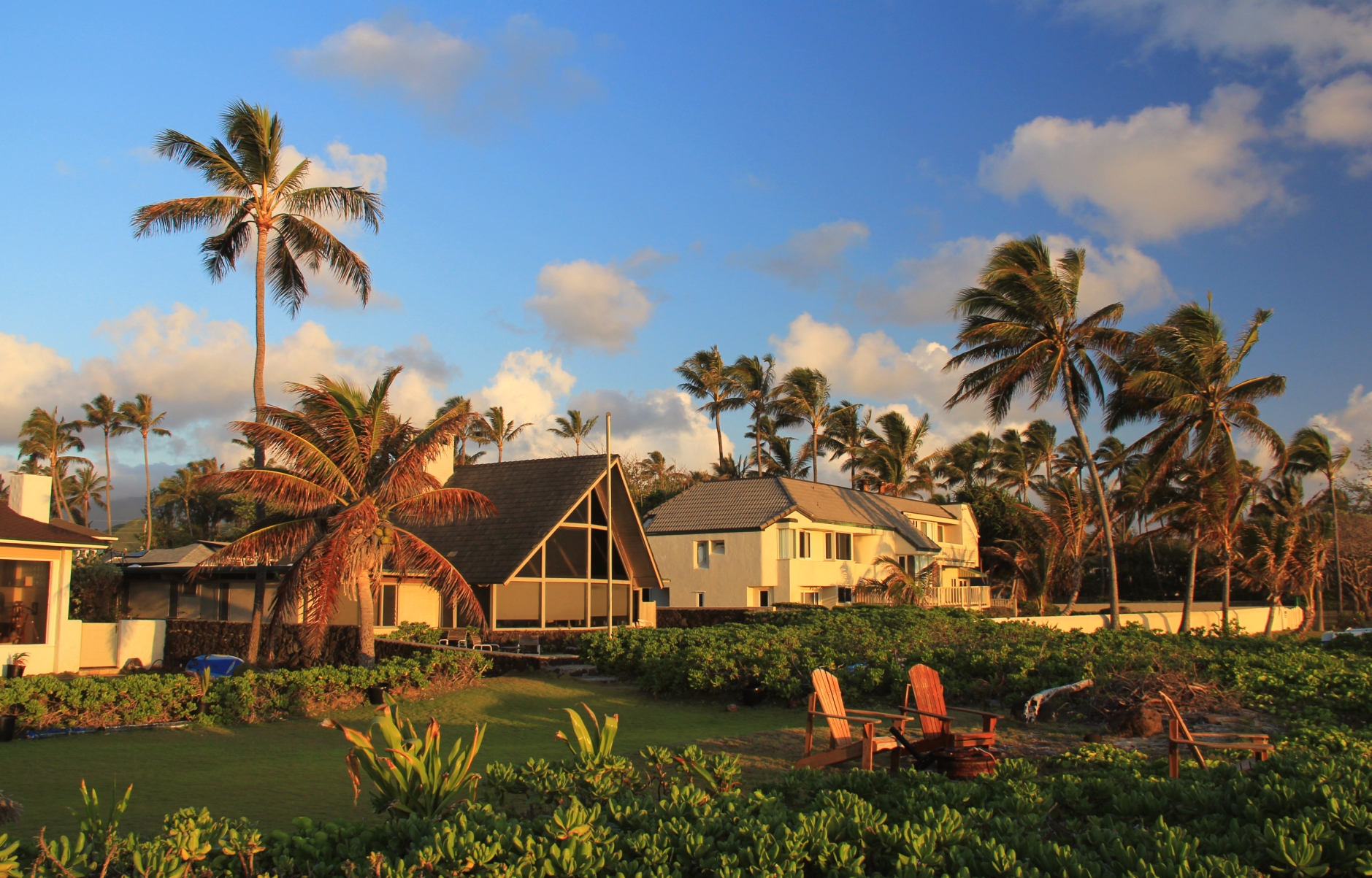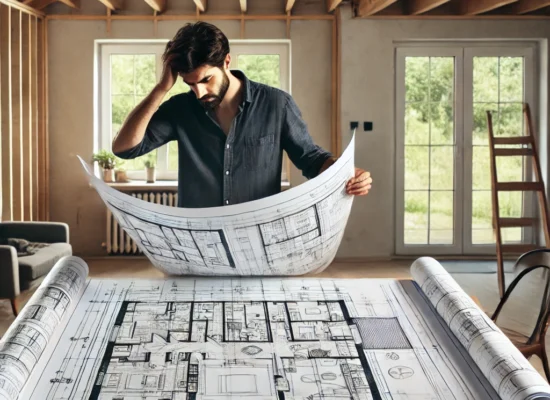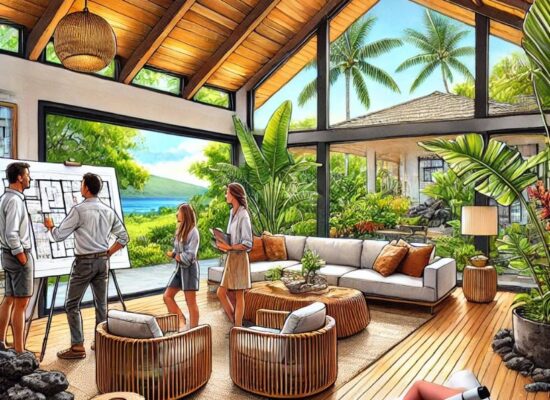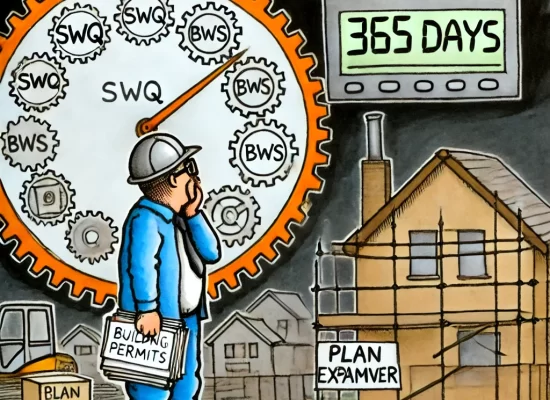Building Your Dream Home in Hawaii: What You Need to Know
Hawaii is known for its natural beauty and rich culture. It is no surprise that many people aspire to own a home on the islands. However, building a home in Hawaii comes with a unique set of requirements and responsibilities. In this article, we will explore the different aspects of building a new home, additions, and ADUs in Hawaii.
Understanding Hawaii’s Housing Market
The cost of housing in Hawaii has been increasing steadily over the years. Many areas do not have existing homes available for sale or rent, leaving many individuals and families looking to build their own homes. The former Mayor of Oahu, Kirk Caldwell, emphasized the importance of exploring affordable housing options such as multigenerational housing and Accessory Dwelling Units (ADUs). He also encouraged builders to consider sustainability, longevity, flexible designs, and tax-relief plans.
Requirements and Responsibilities for Building a Hawaiian Home
Building a home in Hawaii requires adherence to different guidelines than those on the mainland. To ensure a smooth process, it is essential to partner with innovative designers, contractors, builders, and architects who have experience building in Hawaii.
Building Permits
Obtaining a building permit in Hawaii can be a tedious and complicated process. The City and County of Honolulu’s Department of Planning and Permitting (DPP) have a history of building permit delays. Hiring a qualified and experienced local designer/builder can help speed up the permit process.
Sustainability
Sustainability is a critical consideration when building in Hawaii. The state is passionate about protecting its environment and maintaining its natural beauty. Green construction is cost-effective and enhances the land. It includes the use of reclaimed stone, wood, and recycled materials, solar power, and energy-efficient and water-conscious systems.
Flexibility
Building a home in Hawaii can be costly. However, home designs typically provide the possibility for evolution over the years. Open-air living is a popular design choice that uses the Lanai template for a comprehensive and open space that is covered, outdoor, or enclosed. Sliding glass doors can direct airflow and connect indoor and outdoor living spaces. Folding shutter walls around family gathering portions of the home can create flexible space. Inviting family members to live in ADUs and ohana units (a separate building to accommodate extended family) is permitted and improves the affordable housing market.
New designs that allow for expansion include loft bedrooms, playroom conversions, indoor/outdoor dining areas, and common areas. Choosing land that can facilitate future additions is also an option.
Owner Built Design
Partnering with experienced designers and builders can make the process of building your dream home a reality. Services such as an erosion and sediment control plan coordinator, guidance in creating an ADU for your property, new home or addition design, engineer coordination (structural design with a licensed engineer if necessary), drafting of accurate drawings of home design or additions using plans, sections, and elevations acquired directly from the 3D model, and permit processing can make the process smoother.
In conclusion, as we have discussed on the first page of this post, building and remodeling in Hawaii comes with unique requirements and responsibilities. It is essential to understand that the process of building a home in Hawaii can be somewhat tedious and complicated. However, partnering with experienced designers and builders can make the process smoother and ensure your dream home becomes a reality.
In the next page, we will discuss the benefits of building an Accessory Dwelling Unit (ADU) and how your home property can become a profitable investment. We will also explore the legal requirements and regulations for building an ADU in Hawaii, and the essential things you need to know before embarking on this venture.
 Copyright secured by Digiprove
Copyright secured by Digiprove 




2 thoughts on “Building and Remodeling in Hawaii: The Complete Guide for Owner Builders and Contractors”
Aloha,
I am looking to extend second story deck and enclose it to increase covered patio area and expand interior space on second floor. Current deck allows patio area underneath to get wet when it rains. We’d like the deck to be finished such that it will keep the patio area underneath it dry. It should have appropriate wiring to allow light fixtures and fans. The current deck is 25’X 8′. Once the project is complete, the deck should be 25’X20′. We would like to utilize the existing deck as much as possible. We would like to enclose the deck so that we have an additional indoor space off of the second floor bedroom. We have a nice view so we would like the enclosure to have a half wall with windows/glass on the upper portion. The roof should be designed to match up with the current roof Our preference would be to have a flat roof for the extension. Currently the bathroom has a window looking off of the deck. The project would ultimately close in the outdoor space, so the bathroom would require some type of alternate ventilation. Additionally, the new load bearing walls would require footings as no footing were installed when we poured the concrete patio slab.
At this point we believe we need help with design/drafting/stamped dwgs.
Aloha Malia, I will email you about your project.
Mahalo,
Jim Kane