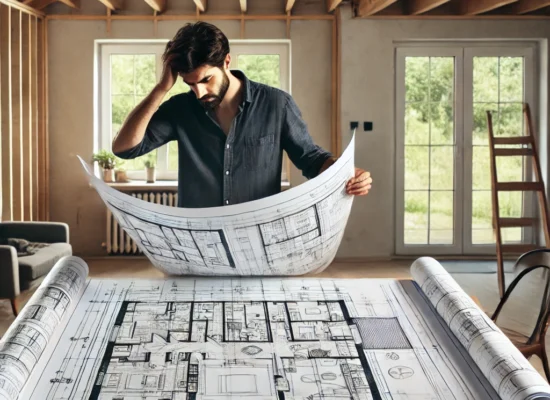Remodeling a Home in Hawaii

It happens to every homeowner at one time or another. Even those who love their homes start to think of small additions and minor changes that would make a big difference to their families. Today is the era of home remodeling, and with sites like Pinterest and Hometalk, ideas for improving existing homes abound.
Once these ideas for improvement begin to bounce around in homeowners’ heads, they are likely ready to take on any challenge. And an upbeat attitude goes a long way when remodeling projects begin. However, enthusiasm is just part of the remodeling venture. Here are some tips based on our 30 years in the business of drafting.
Design Service
Consider every aspect:
- Take a good long look at the big picture.
- Decide on what changes you want to make.
- Line up and compare your budget and the changes that are of top priority.
- Research your ideas online to get the most inspiration and a better understanding of the cost of specific remodeling processes.
- Find and organize the tools and resources needed for your project (e.g., zoning, water system regulations, electrical wiring, and more.
- Get serious about how much you want to spend on the project.
- Ask questions if you need help.
 Copyright secured by Digiprove
Copyright secured by Digiprove 




2 thoughts on “Building and Remodeling in Hawaii: The Complete Guide for Owner Builders and Contractors”
Aloha,
I am looking to extend second story deck and enclose it to increase covered patio area and expand interior space on second floor. Current deck allows patio area underneath to get wet when it rains. We’d like the deck to be finished such that it will keep the patio area underneath it dry. It should have appropriate wiring to allow light fixtures and fans. The current deck is 25’X 8′. Once the project is complete, the deck should be 25’X20′. We would like to utilize the existing deck as much as possible. We would like to enclose the deck so that we have an additional indoor space off of the second floor bedroom. We have a nice view so we would like the enclosure to have a half wall with windows/glass on the upper portion. The roof should be designed to match up with the current roof Our preference would be to have a flat roof for the extension. Currently the bathroom has a window looking off of the deck. The project would ultimately close in the outdoor space, so the bathroom would require some type of alternate ventilation. Additionally, the new load bearing walls would require footings as no footing were installed when we poured the concrete patio slab.
At this point we believe we need help with design/drafting/stamped dwgs.
Aloha Malia, I will email you about your project.
Mahalo,
Jim Kane