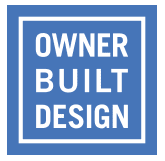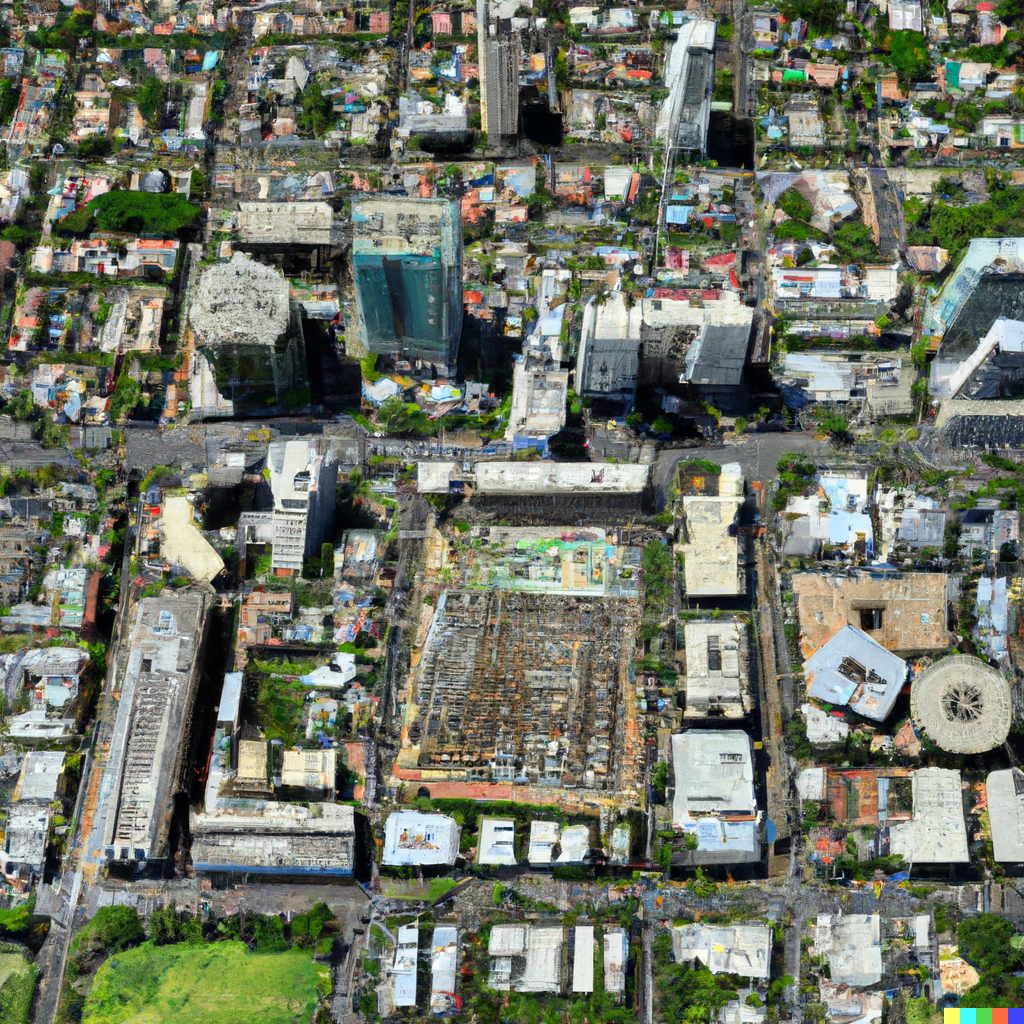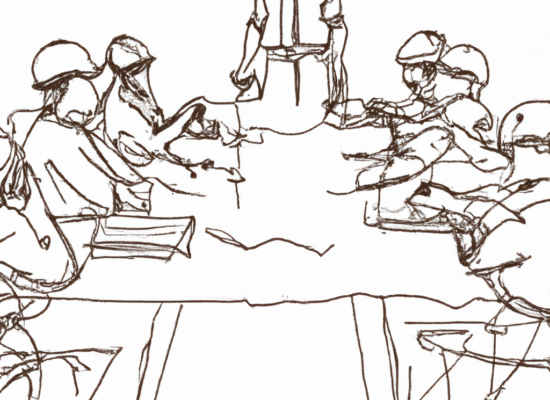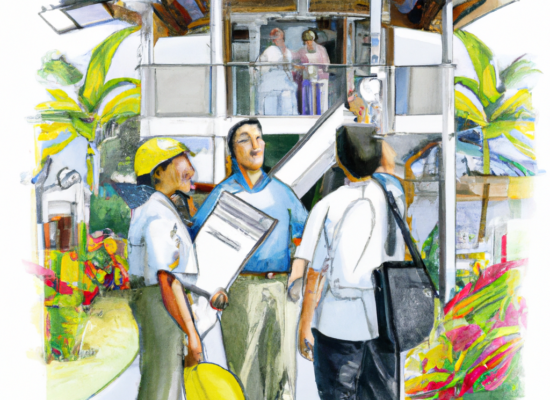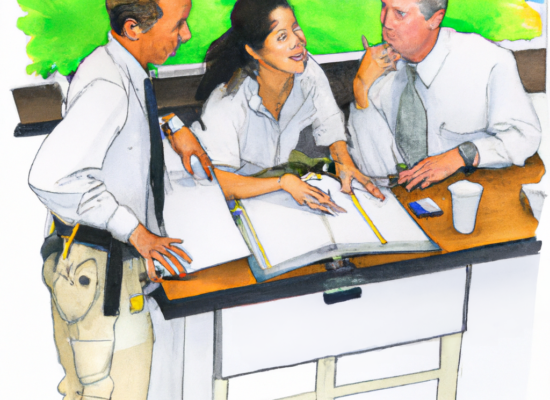The Benefits of Convergent Photography and Orthophotography in Architectural Design and Planning
Introduction: Architectural design and planning is a complex process that requires a range of tools and techniques to ensure that a building or site is feasible, compliant with regulations and zoning laws, and visually appealing. Two such techniques that have become increasingly important in recent years are convergent photography and orthophotography. These two techniques are essential for architects in the design and planning stages of a project.
What is Convergent Photography?
Convergent photography is a technique used in photogrammetry to capture images of a scene from multiple angles. This allows for the creation of a 3D model of the scene. These models can be used to visualize a building or site from different angles and perspectives, and can be a valuable tool for architects during the architectural design and planning stages of a project.
What is Orthophotography?
Orthophotography is a process used to create an aerial photograph that has been geometrically corrected so that the scale is uniform and the image can be used for accurate measurements. This can be particularly useful for architects during architectural design and planning as it allows them to gather accurate information about a site, such as its topography, vegetation, and existing structures. This information can be used to inform the design and ensure that it is feasible and complies with regulations and zoning laws.
The Benefits of Convergent Photography and Orthophotography:
The combination of these two techniques, convergent photography and orthophotography, allows architects to have a complete understanding of the site and the surrounding area during architectural design and planning. The 3D models created through convergent photography can be used to create virtual walkthroughs, which can be helpful in presenting the design to clients and stakeholders. Orthophotography allows architects to gather accurate measurements and information about the site, which can be used to ensure that the design is feasible and complies with regulations and zoning laws. This can save time and money in the long run by reducing the need for multiple site visits and redesigns during architectural design and planning.
Conclusion:
In conclusion, convergent photography and orthophotography are essential techniques for architects in the architectural design and planning stages of a project. They allow architects to have a complete understanding of the site and the surrounding area, and to gather accurate measurements and information that can be used to ensure that the design is feasible and compliant with regulations and zoning laws. With the help of these techniques, architects can create better designs and save time and money in the long run during architectural design and planning.
 Copyright secured by Digiprove
Copyright secured by Digiprove 