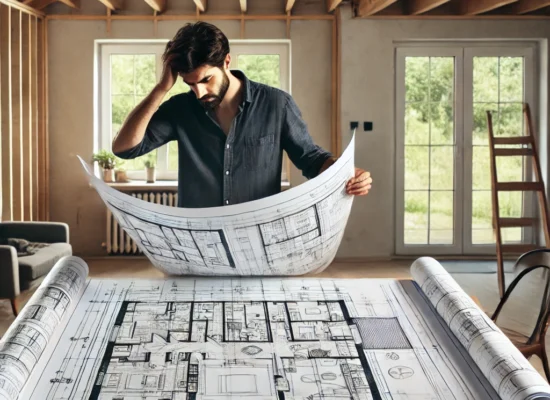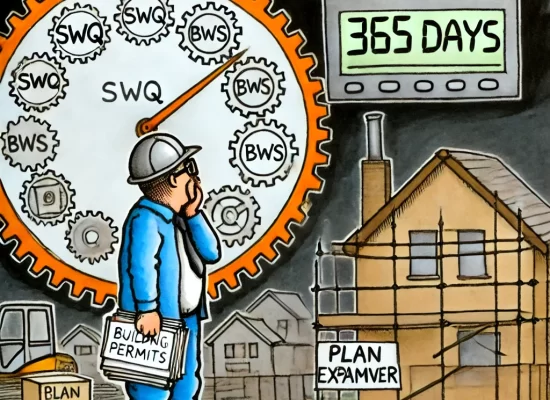Frequently Asked Remodeling Questions
When you watch I Love Lucy re-runs, you remember when she took on a do-it-yourself project, she and Ethel usually ended up in trouble or the hospital! We’re not saying it’s impossible to add to or renovate your house. Still, it is helpful to get as much information you can before you start.
Q: Do you have the skills to complete the renovation or remodel?
Usually, when it comes to plumbing or electrical work, you’ll need the assistance of a certified and licensed plumber or electrical service person. It is helpful to have a knowledgeable and experienced designer/drafter with you to determine how the changes will take place and whether the updates are realistic.
Q: Do you know about the zoning restrictions, building codes, and permitting processes for Hawaii?
These restrictions and codes are in place to keep the islands beautiful and healthy. Most remodeling projects that cost over $1,000 worth of work will require a building permit. In most instances, it is better to have someone familiar with the ins and outs of permit processing to assist you with this portion of the remodeling procedure.
Q: Does your budget have some “wiggle room” in case any unexpected issues arise?
If problems arise during your remodeling project, you must have the time and budget back-up needed to withstand these types of dilemmas that often pop up.
Q: Will you save money if you do it yourself?
If you do not have to pay workers or a supervisor, there is no doubt you might be able to save some money. But if the job is unprofessional, you may be looking at work that requires redoing, which will make the cost of the project even more than you estimated.
 Copyright secured by Digiprove
Copyright secured by Digiprove 




2 thoughts on “Building and Remodeling in Hawaii: The Complete Guide for Owner Builders and Contractors”
Aloha,
I am looking to extend second story deck and enclose it to increase covered patio area and expand interior space on second floor. Current deck allows patio area underneath to get wet when it rains. We’d like the deck to be finished such that it will keep the patio area underneath it dry. It should have appropriate wiring to allow light fixtures and fans. The current deck is 25’X 8′. Once the project is complete, the deck should be 25’X20′. We would like to utilize the existing deck as much as possible. We would like to enclose the deck so that we have an additional indoor space off of the second floor bedroom. We have a nice view so we would like the enclosure to have a half wall with windows/glass on the upper portion. The roof should be designed to match up with the current roof Our preference would be to have a flat roof for the extension. Currently the bathroom has a window looking off of the deck. The project would ultimately close in the outdoor space, so the bathroom would require some type of alternate ventilation. Additionally, the new load bearing walls would require footings as no footing were installed when we poured the concrete patio slab.
At this point we believe we need help with design/drafting/stamped dwgs.
Aloha Malia, I will email you about your project.
Mahalo,
Jim Kane