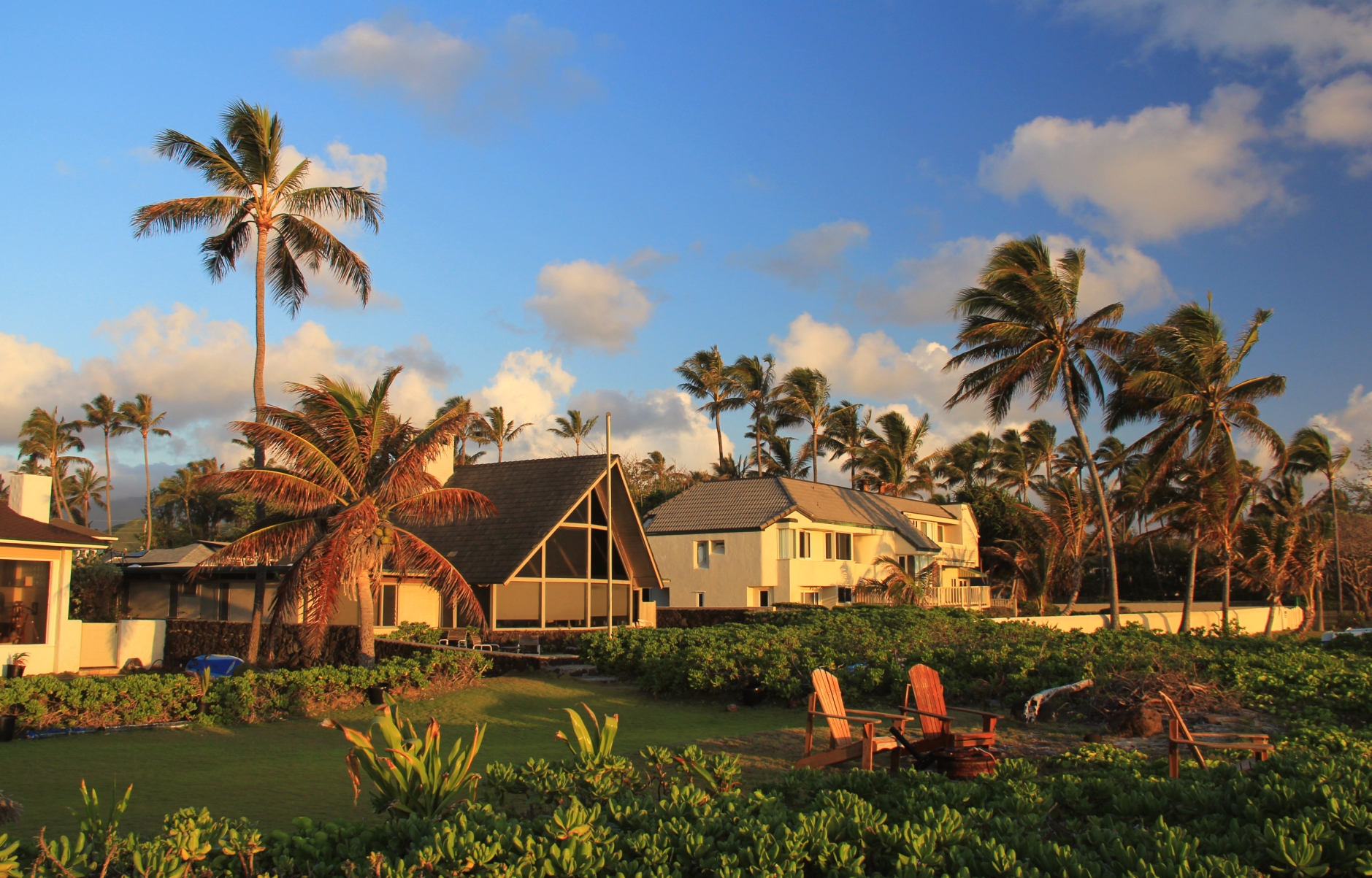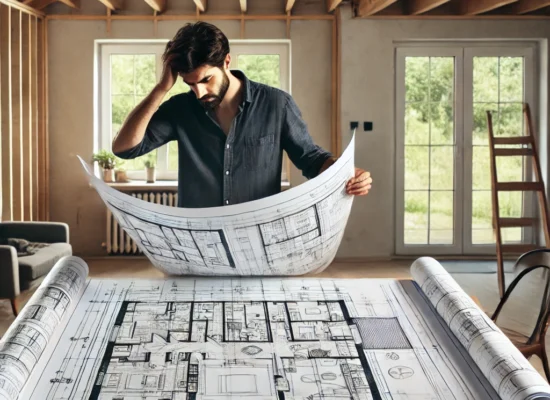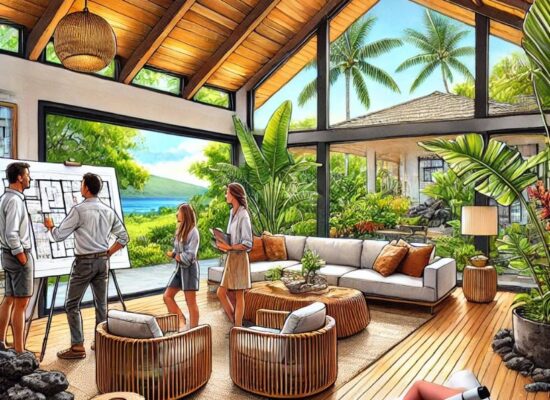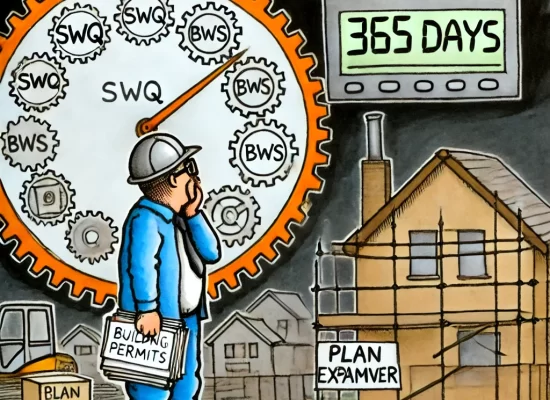Drafting Services
Roughly 90 percent of the remodeling projects requested by Hawaiian homeowners can be handled excellently by an experienced draftsperson. During the past 14 years our company has:
- Completed over 120 projects
- Finished over 225,000 square feet of the designed area
- Designed and drafted $22,000,000 in construction value
Under the remodeling umbrella of our business, we include:
- ADUs
- Kitchen renovation
- Additions
- Renovations of all kinds
- Garage/carport additions
- Lanais
- Retaining walls
- Fences
Engineering Coordination
Because Owner-Built Design, LLC sometimes needs an architect or engineer to stamp and sign plans that we have drawn, we work together with licensed engineers and coordinate engineering design requirements for structural designs. This fact means you can create and design the home of your dreams and work with a draftsperson to ensure that all your ideas will work architecturally and safely.
Oahu Building Permit Processing
One of the steps in remodeling your home that many would like to skip entirely is permit processing. Here at Owner-Built Design, LLC, we can take care of this aggravating and complicated matter for you. The red tape involved with securing a building permit is something we do not want you to worry with when you should be selecting materials and deciding on the details of your home remodel.
Erosion & Sediment Control Coordination (ESCP Coordinator)
Any building project that disturbs the soil requires approval by the Erosion and Sediment Control Plan (ESCP) and must designate a certified ESCP Coordinator before a permit may be issued. This person is legally responsible for inspecting and reporting to permit authorities. This procedure is also one that Owner-Built can handle for you. We can provide:
- ESCP drawings
- An ESCP Coordinator
- Oversight of the proper installation and performance of erosion and sediment controls as required by the ESCP
In some cases, a remodel may require the homeowner to convert an existing cesspool to an approved septic system. Having to do so depends on the existing condition of the system, the site, and other variables.
 Copyright secured by Digiprove
Copyright secured by Digiprove 




2 thoughts on “Building and Remodeling in Hawaii: The Complete Guide for Owner Builders and Contractors”
Aloha,
I am looking to extend second story deck and enclose it to increase covered patio area and expand interior space on second floor. Current deck allows patio area underneath to get wet when it rains. We’d like the deck to be finished such that it will keep the patio area underneath it dry. It should have appropriate wiring to allow light fixtures and fans. The current deck is 25’X 8′. Once the project is complete, the deck should be 25’X20′. We would like to utilize the existing deck as much as possible. We would like to enclose the deck so that we have an additional indoor space off of the second floor bedroom. We have a nice view so we would like the enclosure to have a half wall with windows/glass on the upper portion. The roof should be designed to match up with the current roof Our preference would be to have a flat roof for the extension. Currently the bathroom has a window looking off of the deck. The project would ultimately close in the outdoor space, so the bathroom would require some type of alternate ventilation. Additionally, the new load bearing walls would require footings as no footing were installed when we poured the concrete patio slab.
At this point we believe we need help with design/drafting/stamped dwgs.
Aloha Malia, I will email you about your project.
Mahalo,
Jim Kane