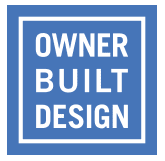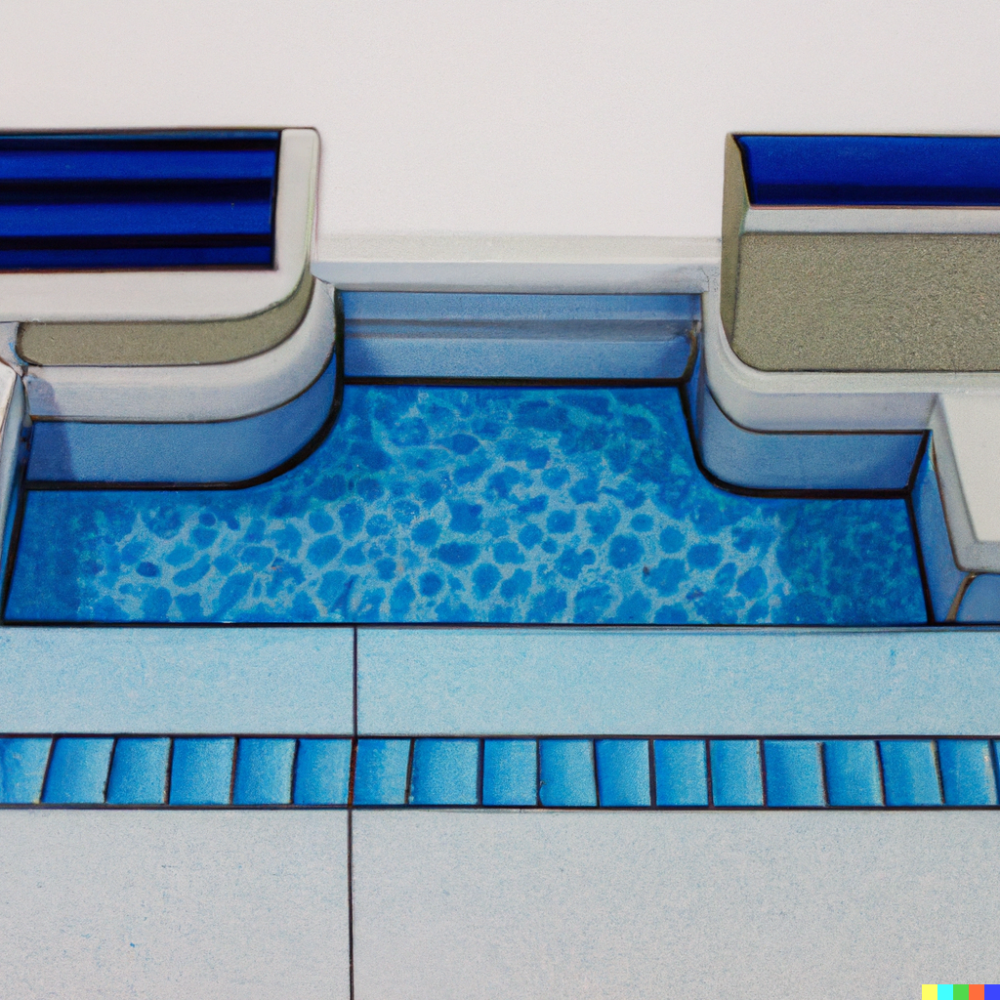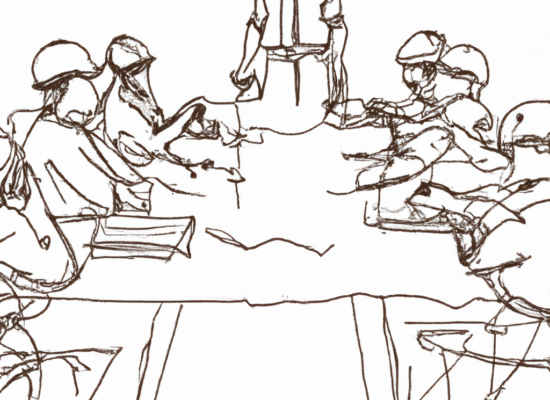Construction Mockups: Understanding Their Types and Purpose
Construction mockups are physical or virtual models of a building or structure that are used during the design and construction phases. These models are used to test the design, check the structural integrity, and validate the final product before the actual construction begins. In this blog post, we will discuss the different types of construction mockups and the contract documents that are relevant to them.
Types of Construction Mockups
- Performance Mockup (PMU) Performance mockups, also known as PMUs, are used to validate the design, check the structural integrity, and test for water penetration. These mockups are typically built at a 1:1 scale and are used to test the various systems, such as HVAC, electrical, and plumbing, to ensure they are functioning properly before they are installed in the actual building.
- Structural Mockup Structural mockups are used to test the structural design of a building or structure. These mockups are typically built at a 1:1 scale and are used to test the load-bearing capacity of the structure. Engineers and contractors use these mockups to ensure the building will be able to withstand the forces of nature and other potential hazards.
- Design Mockup Design mockups are used to test the aesthetics of a building or structure. These mockups are typically built at a smaller scale and are used to test the design elements, such as color, texture, and materials. Architects and designers use these mockups to ensure the final product will meet the aesthetic requirements of the client.
Other Types of Construction Mockups
- Façade mockup: to check the design and material of the building’s exterior
- Interior mockup: to check the design and layout of the building’s interior
- Mechanical mockup: to check the design and functionality of the building’s mechanical systems
Purpose of Mockups
Construction mockups serve several purposes during the design and construction phases of a project. They are used to test the design, check the structural integrity, validate the final product, and ensure the building will meet the client’s requirements. By building a mockup, architects, engineers, and contractors can identify any potential issues before the actual construction begins, which can save time and money in the long run.
Contract Documents Relevant to Construction Mockups
- AIA G716 (RFI): The AIA G716 is the Request for Information form, which is used to request clarification or additional information from the architect during the construction process.
- G714 (Construction Changes Directive): The AIA G714 is the form used to document changes to the construction project that occur during the construction process.
- G701 (Change Order): The AIA G701 is the form used to document changes to the construction project that occur after the contract has been signed.
- G710 (Architect’s Supplemental Instructions): The AIA G710 is the form used to document additional instructions or clarification provided by the architect to the contractor during the construction process.
In conclusion, construction mockups are an important tool during the design and construction phases of a project. They serve several purposes, including testing the design, checking the structural integrity, and validating the final product. By building a mockup, architects, engineers, and contractors can identify any potential issues before the actual construction begins, which can save time and money in the long run.
 Copyright secured by Digiprove
Copyright secured by Digiprove 



