How to Begin the Process
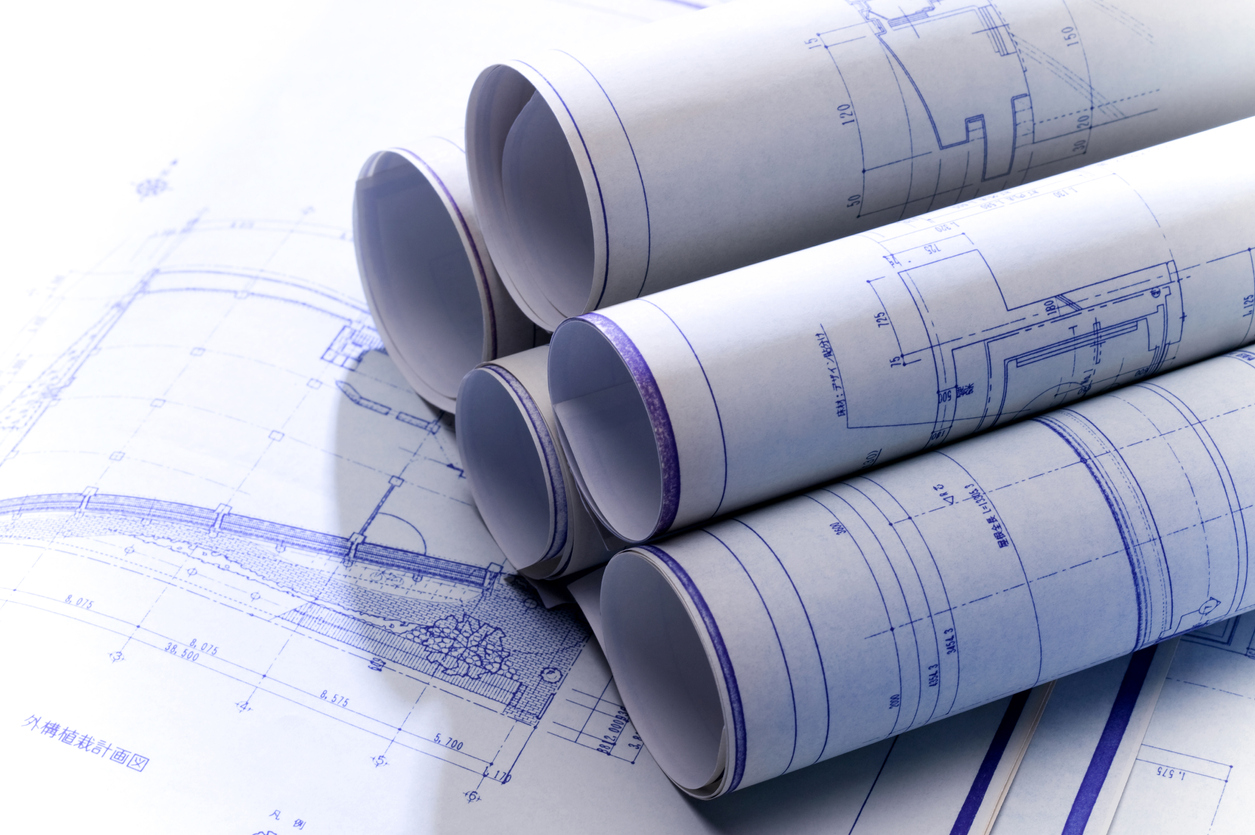
When it comes to building and remodeling in Hawaii, Owner-Built Design will meet with you to review your priorities wishes, specific details, and aesthetic. We want you to discuss your project while we listen carefully to all your wants and needs.
Based on this consultation, we will develop the design. We can suggest options, and plan for a site or architectural style. Common styles include:
- Hawaiian Plantation architecture
- California Mission style
- Asian-influenced architecture
- Lanais
- Interior courtyards
During the process, we make time to meet with our clients to review plans; adjust drafts, if necessary; fine-tune the design, and consider client input.
We then complete our detailed drawings of:
- Exterior elevations
- Floor plans and details
- Structural, electrical, and aesthetic features
- Building Sections
- Specifications, when required
We are available for email, phone, or onsite support when needed by the owner or building contractor.
Owner-Built Design, LLC
Jim Kane, the owner and founder of Owner-Built Design, has assisted Hawaii homeowners and owner-builders with drafting and permitting since 1988. Our focus is to get your remodeling project started; finished on time and priced under budget.
Contact us today for a free consultation.
 Copyright secured by Digiprove
Copyright secured by Digiprove 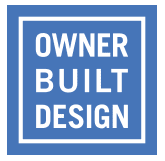
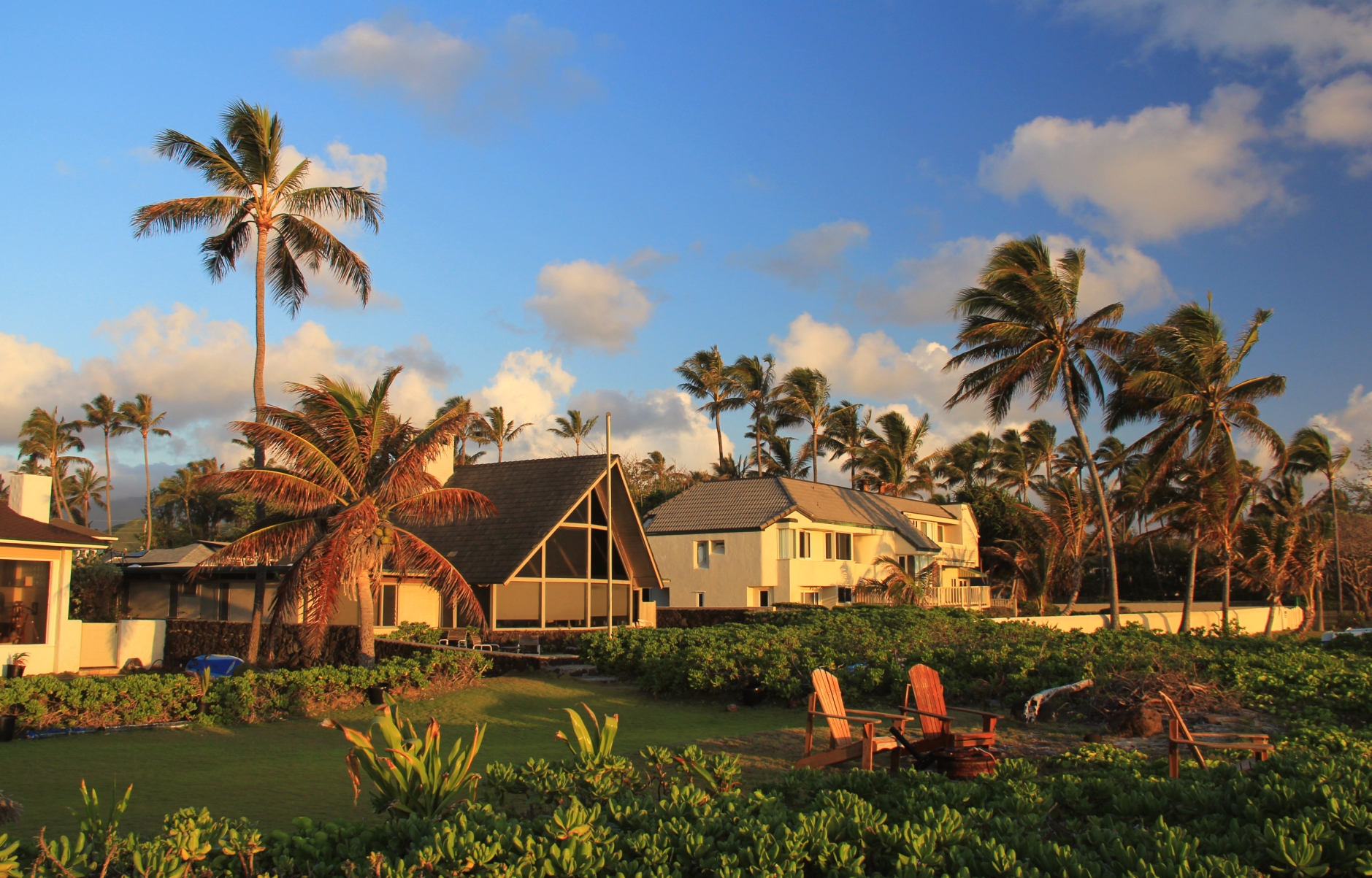
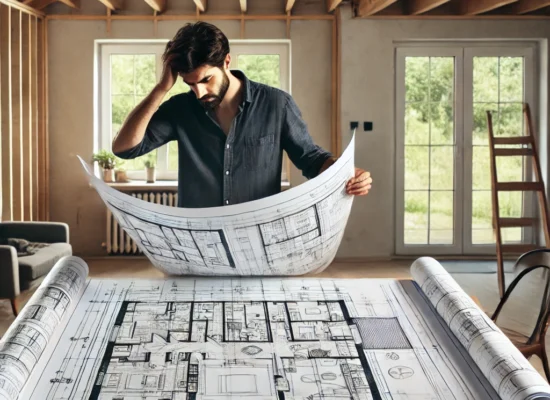
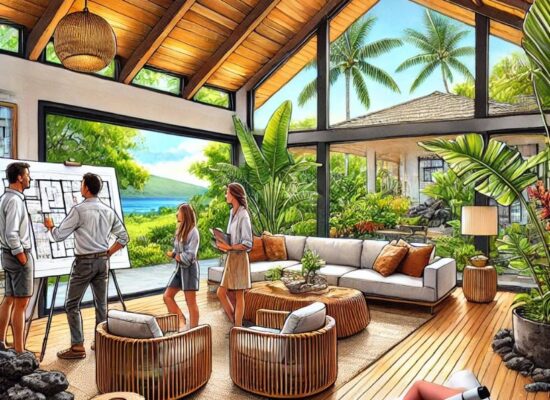
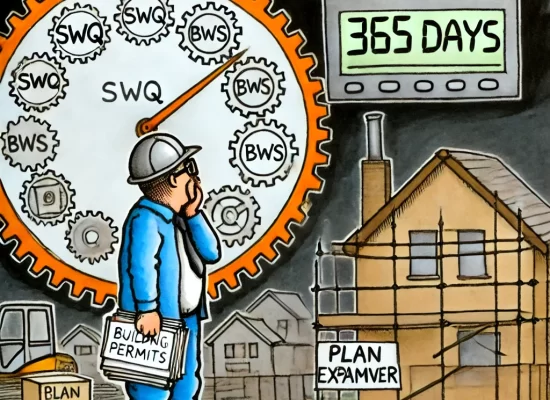
2 thoughts on “Building and Remodeling in Hawaii: The Complete Guide for Owner Builders and Contractors”
Aloha,
I am looking to extend second story deck and enclose it to increase covered patio area and expand interior space on second floor. Current deck allows patio area underneath to get wet when it rains. We’d like the deck to be finished such that it will keep the patio area underneath it dry. It should have appropriate wiring to allow light fixtures and fans. The current deck is 25’X 8′. Once the project is complete, the deck should be 25’X20′. We would like to utilize the existing deck as much as possible. We would like to enclose the deck so that we have an additional indoor space off of the second floor bedroom. We have a nice view so we would like the enclosure to have a half wall with windows/glass on the upper portion. The roof should be designed to match up with the current roof Our preference would be to have a flat roof for the extension. Currently the bathroom has a window looking off of the deck. The project would ultimately close in the outdoor space, so the bathroom would require some type of alternate ventilation. Additionally, the new load bearing walls would require footings as no footing were installed when we poured the concrete patio slab.
At this point we believe we need help with design/drafting/stamped dwgs.
Aloha Malia, I will email you about your project.
Mahalo,
Jim Kane