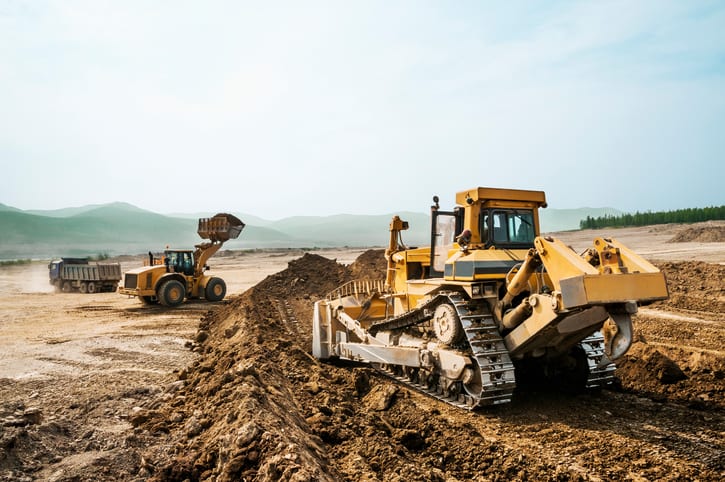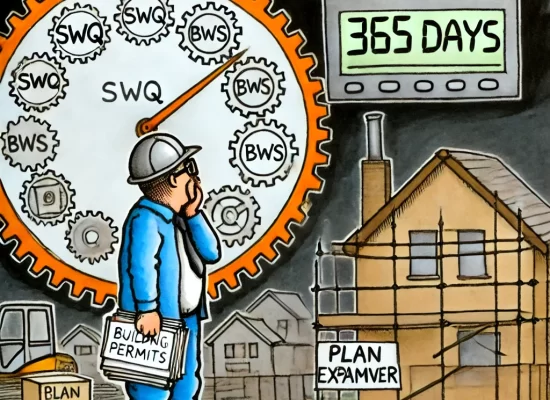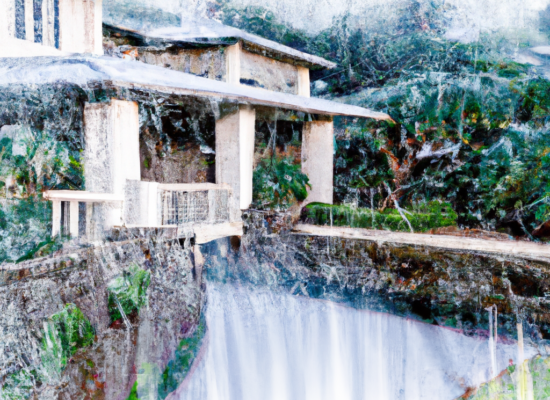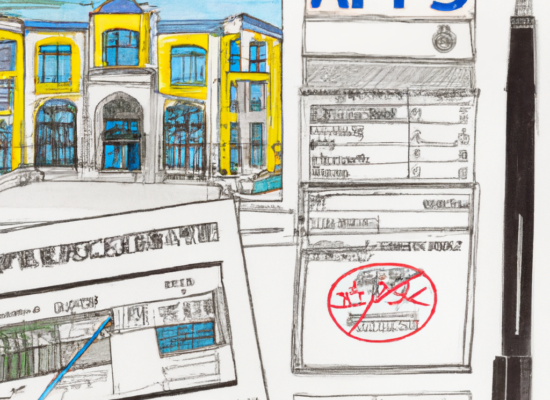As part of our series of blogs regarding the Erosion and Sediment Control Plan, we are bringing you information about how to proceed with the project. Today, we want to focus on one aspect of the plan, land disruption. If you recall from our previous blogs, one of the first steps in creating the Erosion and Sediment Control Plan is determining whether you need to file under Category 1A or 1B. Let’s review briefly what the requirements are for each category.
Category 1A is for residential construction jobs that disrupt less than 1,000 square feet with a slope of 15 % or less.
Category 1B is for residential construction jobs that exceed 1,000 square foot but are under one acre or ones that stay within the 1,000 square foot limit but the slope exceeds 15 %. The final scenario for a category 1B classification is if you are working on a commercial construction project that is less than one acre.
Determining what category your project falls within means you need to find out the amount of disturbed land as well as the slope. We’re going to show you how to calculate the amount of disturbed land you’re working with so that you’ll know what category you’re working with. Once these numbers are calculated, you can begin the process of completing your plan.
Calculating Land Disruption
How much land do you plan on disrupting in your construction efforts? You may think that measuring around the perimeter of your entire work area will be sufficient but that probably will not be quite accurate enough. You need to break down each area individually and then add them together. This includes the area for your construction access as well as your materials’ storage. Chances are these three things won’t fall within a perfect rectangle or square shape. For example, you may be building a house and several yards away constructing a separate shed. The house will likely be longer than the shed so you don’t want to simply measure the perimeter of both because that would give a higher number than you actually have. To get the most accurate measurement, measure accordingly:
- Measure the square footage of each separate area of land that will be a part of your project. To find the square footage, measure the length and the width. Next, multiply the two. For example, if the length is 60 feet and the width is 30 feet, you multiply 60 x 30 for a total of 1,800 square feet.
- When measuring your work area, be sure to include the access area for the construction as well the storage area for your materials. For example, if your construction access area is 20 feet long and 10 feet wide, then you have a total of 200 square feet for that area. Next, measure the storage area in the same manner.
- Once you’ve determined the area of all three sections, add them all together. Using our example above, if the storage area was also 200 square feet, then the entire disturbed area would be 2,200 square feet. That means your project would fall within the category 1B guidelines (assuming the slope was 15 % or less).
After you complete measuring your work area, your next step is to determine the slope of your land. Remember the slope determines the category of your project. We will have more on how to measure the slope in one of the future blogs, so check back.
At Owner Built Design, we are keeping on top of the new rules handed down by the Department of Permitting and planning. As you develop your Erosion and Sediment Control Plan, check our blog regularly. We will be posting articles to guide you through the process. For more information, please contact us today and we’ll be glad to give you a hand.
 Copyright secured by Digiprove
Copyright secured by Digiprove 



