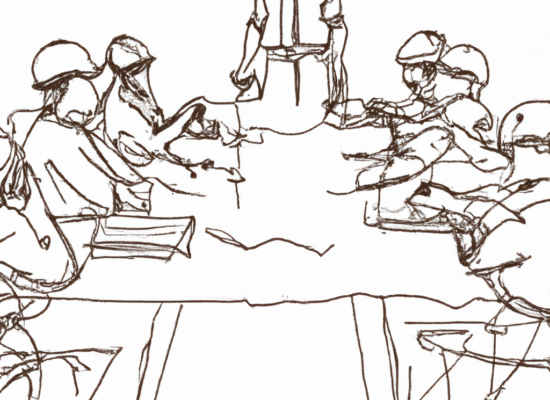Introduction:
The Construction Specifications Institute (CSI) MasterFormat is a widely used standard for organizing information about construction specifications and building materials. This system is valuable for architects, engineers, and builders as it covers all aspects of a construction project and ensures proper execution.
This is a partial list of the MasterFormat system used for study purposes. It includes Facility Construction, Facility Services, and Site and Infrastructure subgroups with various divisions covering materials and methods for construction and building systems such as concrete, masonry, metal, wood, roofing, electrical, plumbing, and more.
Facility Construction Subgroup:
Division 02 — Existing Conditions, which covers the investigation of the existing conditions at a construction site, including existing structures, utilities, and topography.
Division 03 — Concrete, which covers materials and methods for concrete, including reinforcing steel and placement.
Division 04 — Masonry, which covers materials and methods for masonry construction, including brick, stone, and concrete block.
Division 05 — Metals, which covers materials and methods for metal products and construction, including structural steel and metal decking.
Division 06 — Wood, Plastics, and Composites, which covers materials and methods for wood, plastic, and composite products, including cabinetry, flooring, and decking.
Division 07 — Thermal and Moisture Protection, which covers materials and methods for protecting the building envelope from weather and moisture, including roofing and waterproofing.
Division 08 — Openings, which covers materials and methods for doors, frames, and hardware.
Division 09 — Finishes, which covers materials and methods for interior and exterior finishes, including wall and ceiling treatments, flooring, and paint.
Division 10 — Specialties, which covers specialized building elements, including signage, fire protection, and toilet partitions.
Division 11 — Equipment, which covers mechanical and electrical equipment, including elevators, fire suppression systems, and HVAC.
Division 13 — Special Construction, which covers unique and custom construction elements, such as acoustical treatments and theatrical lighting.
Division 14 — Conveying Equipment, which covers materials and methods for conveying equipment, such as elevators, escalators, and dumbwaiters.
Facility Services Subgroup:
Division 22 — Plumbing, which covers materials and methods for plumbing systems, including water supply and drainage.
Division 23 — Heating Ventilating and Air Conditioning, which covers materials and methods for heating, ventilating, and air conditioning systems.
Division 25 — Integrated Automation, which covers materials and methods for integrated building automation systems, such as lighting controls and energy management systems.
Division 26 — Electrical, which covers materials and methods for electrical systems, including power distribution and lighting.
Division 27 — Communications, which covers materials and methods for communications systems, including data and voice.
Site and Infrastructure Subgroup:
Division 31 — Earthwork, which covers materials and methods for site preparation and excavation, including grading and compaction.
Division 33 — Utilities, which covers materials and methods for utility systems, including water, sewer, and storm drainage.
The MasterFormat system is valuable for architects, engineers, and builders, as it ensures proper execution of a construction project.
The CSI MasterFormat is a widely used standard for organizing information about construction specifications and building materials. It is divided into three parts: General, Products, and Execution/Performance, covering all aspects of a construction project. The divisions within these parts provide information on specific aspects, such as site preparation, building systems, materials, and methods.
General: The General section provides information about the project as a whole, including the budget, schedule, and building systems (HVAC, electrical, plumbing). Site information (topography, soil conditions, existing structures) is also included in this section.
Products: The Products section lists the specific materials and products to be used in construction, organized by the MasterFormat 50 divisions.
Execution/Performance: The Execution/Performance section details the procedures for installing, testing, and maintaining the specified materials and products.
 Copyright secured by Digiprove
Copyright secured by Digiprove 



