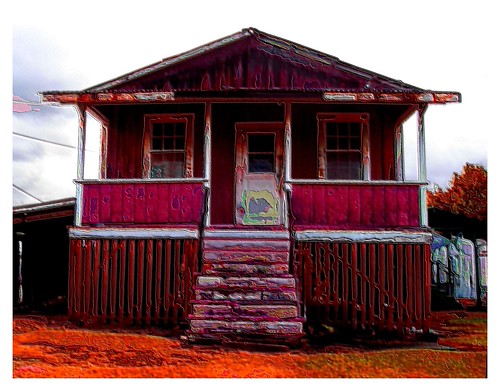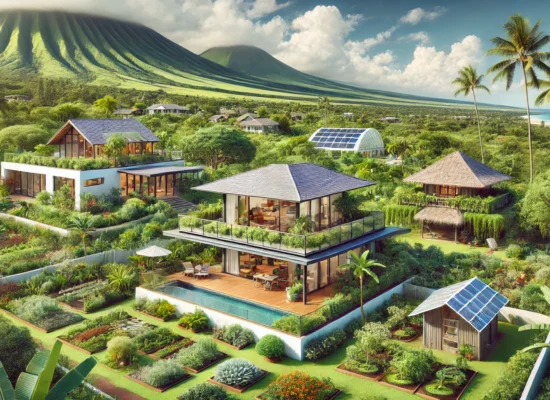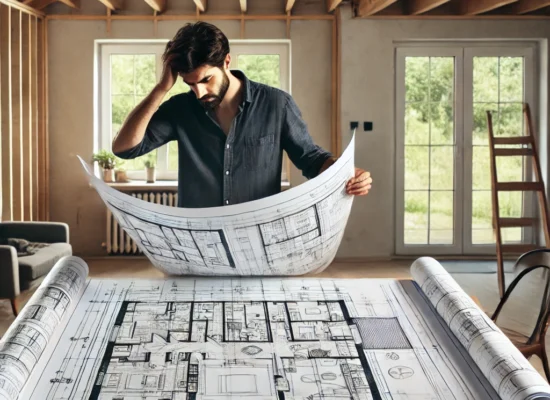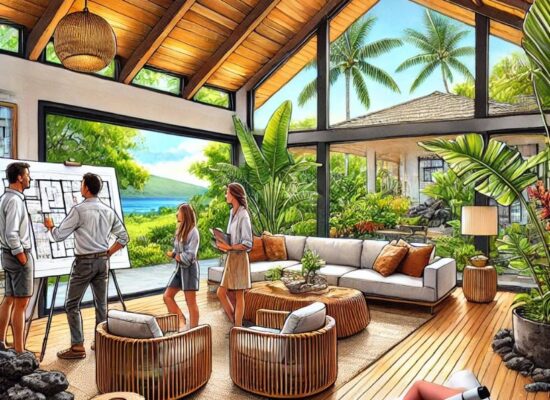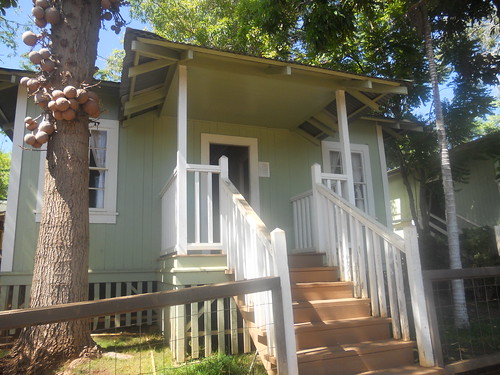

From the sugar shacks on old plantation grounds to the soaring towers of Honolulu, Hawaiian construction spans a huge variety of styles. On the island of Oahu, you’ll find multi-million-dollar European-style villas, plantation-style “coffee shacks”–some upgraded, some not, that resemble cabins as much as modern homes–and neighborhoods chock-full of single-wall midcentury-modern homes built during the housing boom of the ’50s and ’60s.
Those single-wall homes are a source fascination for some and confusion or dismay for others. But contrary to the expectations of many builders and homeowners from the mainland U.S., they’ve stood the test of time–some with few upgrades or none at all–for decades. Still others have been upgraded to offer the same features and standard of living as new-construction homes, without sacrificing their trademark island appeal and character.
Characteristics of Hawaii’s Single-Family Homes
Single-wall construction isn’t unique to Hawaii. It’s also common in some areas of the mainland U.S., where residents enjoy climates without the broad temperature fluctuations that render insulation necessary. But those single-wall construction homes in the mainland tend to feature more or less “traditional” wood framing: a wooden framework providing the skeleton of a home, to which planking materials were added to complete walls. In these homes, the timber frame itself was designed to bear the weight of the home’s structure.
Single-wall homes in Hawaii might look a bit similar on the surface, but they’re constructed in a radically different way. Lacking the structure of a typical wood-framed home, single-wall homes in Hawaii are typically supported by the same type of post-and-beam framework you might see in North American pole barns or steel-framed sheet metal buildings. They’re not unlike a house of cards in this regard. Look for a stud, and you won’t find one in the usual sense. Walls consist of tongue-in-groove boards that, when stabilized by a small beam along the top of the wall, support the weight of the roof. Framing simply supports the doors and windows and anchors the corners of each room.
Typical Features of Single-Wall Homes in Hawaii:
- Tongue-in-groove walls that provide both the interior living surface and the outdoor protection against the elements
- Elevation blocks (often called tofu blocks) and pier construction that take the place of traditional slab foundations
- Batten boards on the external seams of the home, creating a uniquely Hawaiian bungalow-style curb appeal
- Surface-mounted junction boxes and surface conduit providing power to the homes’ interiors
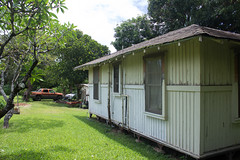

Unlike most single-wall homes in the mainland, the single-wall lifestyle in Hawaii is still going strong. The more well-cared-for of these homes aren’t the run-down shacks a mainlander might expect. Instead, they’re modern, still very well-functioning homes that, unlike a house of cards, are still standing strong. In many well-established Oahu neighborhoods, these single-wall homes make up the vast majority of single-family residences, and they’re still considered highly desirable by many Hawaii homebuyers.
Materials Used in the Construction of Hawaii’s Single-Walled Homes
Not everything about life in Hawaii is exotic, but many of the building materials used in these single-wall homes certainly qualify for the adjective.
Redwood
In the mid-1800’s, a perfect storm brought ships loaded with redwood to the shores of the Hawaiian islands. Demand for newly-built homes in Hawaii increased, but at the time lumber was in short supply thanks to poor forestry practices amidst Hawaii’s early sandalwood industry. Around the same time, gold was discovered in California–and would-be millionaires flocked to the American west coast. For many of those enterprising adventurers, their stories became those of loggers in California’s redwood forests, which became a lucrative source of hardwood that could be shipped at across the Pacific to serve the needs of the Hawaiian islands.
Thanks its affordability and the termite- and weather-resistant properties of redwood, it became a building staple.
For some Hawaiian residents, the ability to order their choice of “prefabricated home” in the form of pre-cut redwood planks was more than a little appealing. These homes were relatively inexpensive to build and offered the luxury and convenience of floor plan selection to those who couldn’t afford to hire a builder to design a home for them. By the 1970’s, thousands of homes in Oahu had been constructed from imported redwood planks.
Canec Fiberboard
The ceiling/roofing materials, on the other hand, looked a little different–if just as uniquely Hawaiian. A drywall-like substance created from bagasse, a by-product of sugarcane processing, was created to provide a smooth surface for interior walls and ceilings. Canec was originally the brand name of one company’s specific version of this pressed fiberboard, but it eventually came to refer to all boards made from these sugarcane byproducts.
Canec particleboard was used in home construction across the state of Hawaii throughout the 1950’s, most often as a ceiling material. The fiberboard was processed using inorganic arsenic compounds to ward against termites–and it’s this processing that makes long-term exposure to canec potentially dangerous when it is damaged/disintegrating.
Canec is smooth-finished on the outside, much like drywall, with visible V-shaped seams where boards meet. It is typically installed like ceiling tiles in in squares or long, rectangular boards spanning segments of the ceiling. Unlike drywall, canec is rather soft; a fingernail can leave a mark in its surface.
In 1960, Oahu’s largest canec processing plant caught fire and burned to the ground, mostly ending the use of canec as an everyday building material. But it’s not at all uncommon to see canec, still undamaged and in good condition, in the ceilings of single-wall Hawaiian homes.
Jalousie Windows
Take a drive through an older residential section of any of the Hawaiian islands, and you’ll spot many homes with jalousie windows: long window slats set in parallel lines that open and close like blinds. Jalousie windows were fairly standard in mid-century Hawaiian homes. These low-cost windows allowed homeowners to capitalize on Hawaii’s tradewinds, allowing plenty of ventilation that homeowners could control with the flip of a handle.
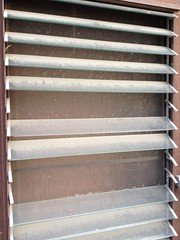

Jalousie windows feature removable glass slats, available in privacy-frosted or clear options, that allow replacement of individual panes when damaged. In the mid-1900’s, these glass panes typically snapped into aluminum frames; today, replacement options are available in a wide range of materials, with glass slats in key locations sometimes replaced by vinyl, acrylic, or conventional wood.
The main downfalls of jalousies? Original jalousie windows aren’t typically quite as weatherproof as you might expect from a window; when closed, persistent windy rain can make its way indoors on occasion (modern jalousies tend to have weather stripping on each pane; older windows did not). Because slats can easily be removed, they also don’t offer the same level of security as traditional modern windows. The multitude of cracks does little or nothing to contain air-conditioned air, which makes them highly impractical for any home with an air conditioning system.
Challenges Faced by Single-Wall Homeowners
The airy, old-school charm of many single-wall homes are more than enough for many homeowners in Hawaii. But others balk at the thought of living without features like insulation, a climate control system, and some form of noise reduction from the outside world. These creature comforts are more important, of course, in higher-temperature, less-breezy areas of the island, and in high-traffic neighborhoods or areas with a higher noise level.
Difficulty in Obtaining Repair Materials
Many single-wall homes have held up beautifully over the years, but repairs are inevitable. And although local hardware stores carry replacements for some materials, others are much more difficult to find.
Jalousie window hardware and slats are readily available, and custom window manufacturers in the area offer modern versions of jalousie windows that hold up much better than their mid-century counterparts. But redwood boards for the walls are, of course, unavailable–unless you get lucky at a restoration/salvage yard. The alternatives you’ll find locally aren’t cheap.
Similarly, canec, once damaged, is impossible to replace and quite challenging to match if segments of ceiling material need to be repaired. The alternative? Carefully removing canec to follow arsenic mitigation guidelines, and replacing all the ceiling material at once.
Hurricane Safety Issues
During extreme weather, older Hawaiian homes–particularly those near the coasts–are typically the first to sustain catastrophic damage. Single-wall homes weren’t exactly built with hurricane preparedness in mind. The roof and foundation design of these homes make them particularly vulnerable to having the roofs lifted off in very high winds. During previous hurricanes, some single-wall homes have been pulled off their foundations entirely.
The Breezy Island Aesthetic
The look of single-wall homes tends to be light, open, and breezy, with ample natural light and ventilation from jalousie windows and an indoor-outdoor lifestyle that’s hard to replicate. But it is possible to replicate that feel while maintaining many of the 21st-century comforts that contemporary homeowners expect.
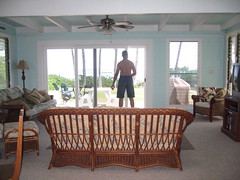

Contemporary Upgrades
For some, it’s more than worth it to add insulation and another layer of interior walls to existing single-wall homes, essentially creating a double-walled home that can be efficiently climate controlled. And with a knowledgeable local builder, it’s possible to make that happen–a significant lifestyle upgrade–without sacrificing the home’s old-school charm.
Many owners of these older Hawaiian homes opt to retrofit their home with modern hurricane precautions in mind. Hurricane clips along the rooftops help prevent older roofs from flying off in the face of high winds. Foundation anchoring also helps prevent these older homes–which are certainly built to a different set of standards than modern homes–from being pulled off their foundations in hurricane-strength winds.
For other homeowners, it makes sense to build a new home from the ground up that features the island aesthetic as well as all the creature comforts of a modern home. In recent years, a resurgence of homes mimicking the historic “plantation” look and/or the sleek mid-century single-wall style have been popping up in neighborhoods across the islands. These homes typically feature exterior batten-board styling, ample windows, and an open floor plan, while meeting all modern building codes and the expectations of contemporary homeowners.
Whether you’re considering updating your single-wall home or designing and building with the help of a local professional, we can help. From drafting your dream home to navigating the permitting process, we’ve been serving Hawaii for over three decades. Feel free to get in touch with a member of our team for a free consultation.
Photo by woofiegrrl 
Photo by eye of einstein 
 Copyright secured by Digiprove
Copyright secured by Digiprove 
