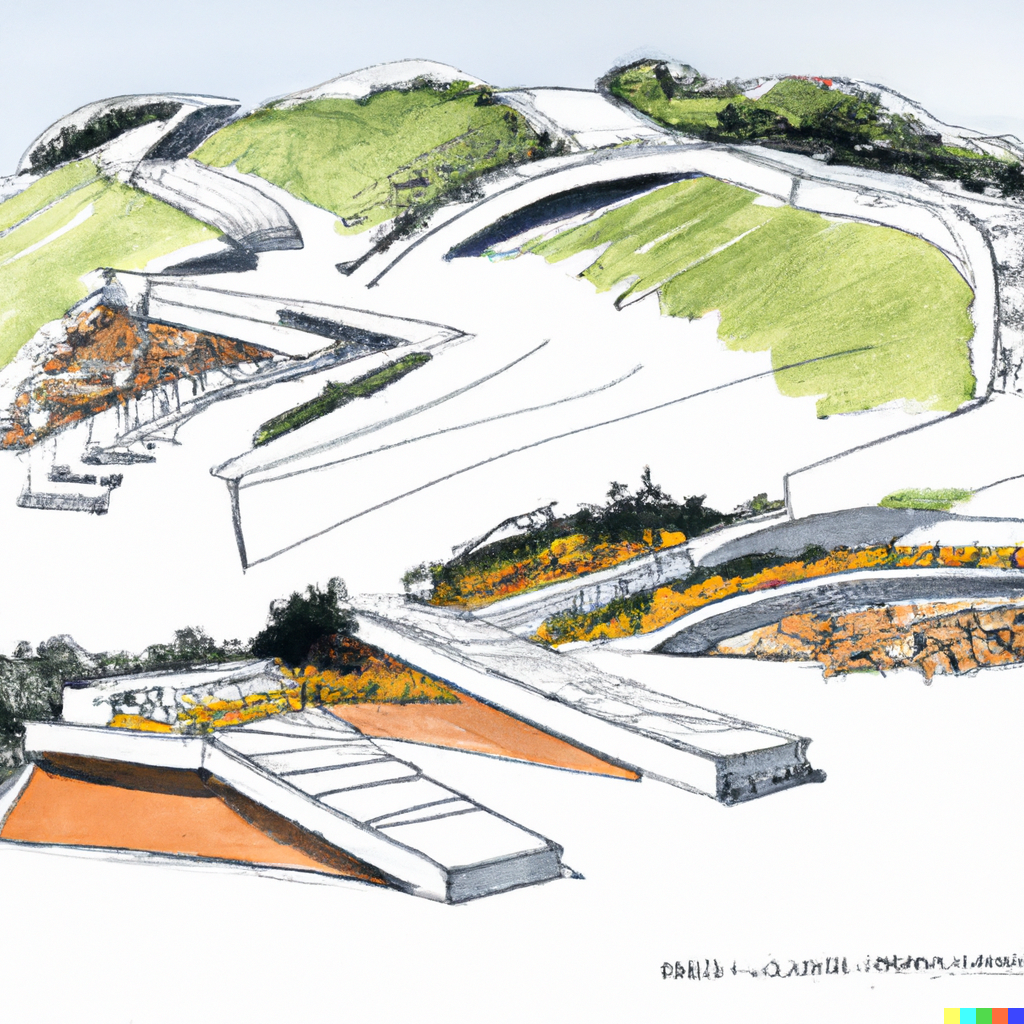Introduction: Understanding Slopes
When it comes to construction and landscaping, slopes play a crucial role in determining the accessibility and functionality of a space. A slope is a measure of the steepness of a surface or a line, usually described as a ratio of the rise (the vertical distance) to the run (the horizontal distance). In this blog post, we will be discussing slopes that have a ratio of 1:12 through 1:20 and their applications, including the requirements of the American Disability Act (ADA) and how they can be used in different settings such as sports fields, parking lots, roof slopes, and ramps.
Chart Comparing Slope Ratios to Percentages
One important thing to note when working with slope ratios is that they can also be expressed as percentages. A ratio of 1:12, for example, can also be expressed as 8.33%. To help you understand how these ratios compare to each other in terms of steepness, we’ve provided you with a chart that compares the ratios to their equivalent percentages.
| Ratio (1:x) | Percentage (%) |
|---|---|
| 1:12 | 8.33 |
| 1:14 | 7.14 |
| 1:16 | 6.25 |
| 1:18 | 5.56 |
| 1:20 | 5 |
The Different Applications of Slope Ratios
Each slope ratio has its own unique characteristics and is best suited for certain applications. A 1:12 slope ratio, for example, is considered a very gentle slope and is often used in residential landscaping projects and for accessible ramps according to the ADA standard, which states that the maximum slope for ramps should be 1:12. A 1:16 slope ratio, on the other hand, is considered a moderate slope and is more commonly used in commercial landscaping projects and for accessible parking lots according to the ADA standard, which states that the maximum slope for parking lots should be 1:48. A 1:20 slope ratio is considered a steep slope and is often used in industrial and mining projects and for roof slopes in construction projects.
Understanding the Specifics of Slope Ratios 1:12 through 1:20
Now that you have a general understanding of how these ratios compare to each other in terms of steepness and their appropriate uses, let’s dive a little deeper into the specifics of each ratio. A 1:12 slope ratio is considered a very gentle slope and is best suited for residential landscaping projects and accessible ramps as it is the maximum slope allowed by the ADA. A 1:14 slope ratio is also considered a gentle slope and is best suited for residential landscaping projects. A 1:16 slope ratio is considered a moderate slope and is more commonly used in commercial landscaping projects and for accessible parking lots as it is the maximum slope allowed by the ADA. A 1:18 slope ratio is considered steep and is often used in industrial and mining projects and for roof slopes in construction projects. A 1:20 slope ratio is considered very steep and is mainly used in industrial and mining projects, and for roof slopes in construction projects.
Putting it all Together: How to Use Slope Ratios in Construction and Landscaping
When planning your project, be sure to consider the specific slope ratio that is best suited for the job and comply with the ADA standards. For example, in sports fields, it is important to ensure that the slope ratio of the field is not too steep, as it can be dangerous for players. In parking lots, it is important to ensure that the slope ratio is gentle enough to be accessible to people with disabilities. On the other hand, for roof slopes in construction projects, a steeper slope ratio may be necessary to ensure proper drainage and prevent water damage.
It is important to keep in mind that steep slopes are not always the best option, and that a gentle slope may be more appropriate for certain projects, especially when it comes to accessibility. And remember to always consult with a professional if you’re unsure about the best slope ratio for your project, especially when it comes to comply with the ADA standards.
In conclusion, slope ratios are an important aspect of construction and landscaping, and understanding how to use them is crucial to the success of your project. By following the information in this post, you should now have a better understanding of how slope ratios work and how to use them in your next project. Whether you’re working on a residential landscaping project, a sports field, a parking lot, a roof slope or a ramp, knowing how to work with slope ratios will help you create a functional and accessible space.
 Copyright secured by Digiprove
Copyright secured by Digiprove 

